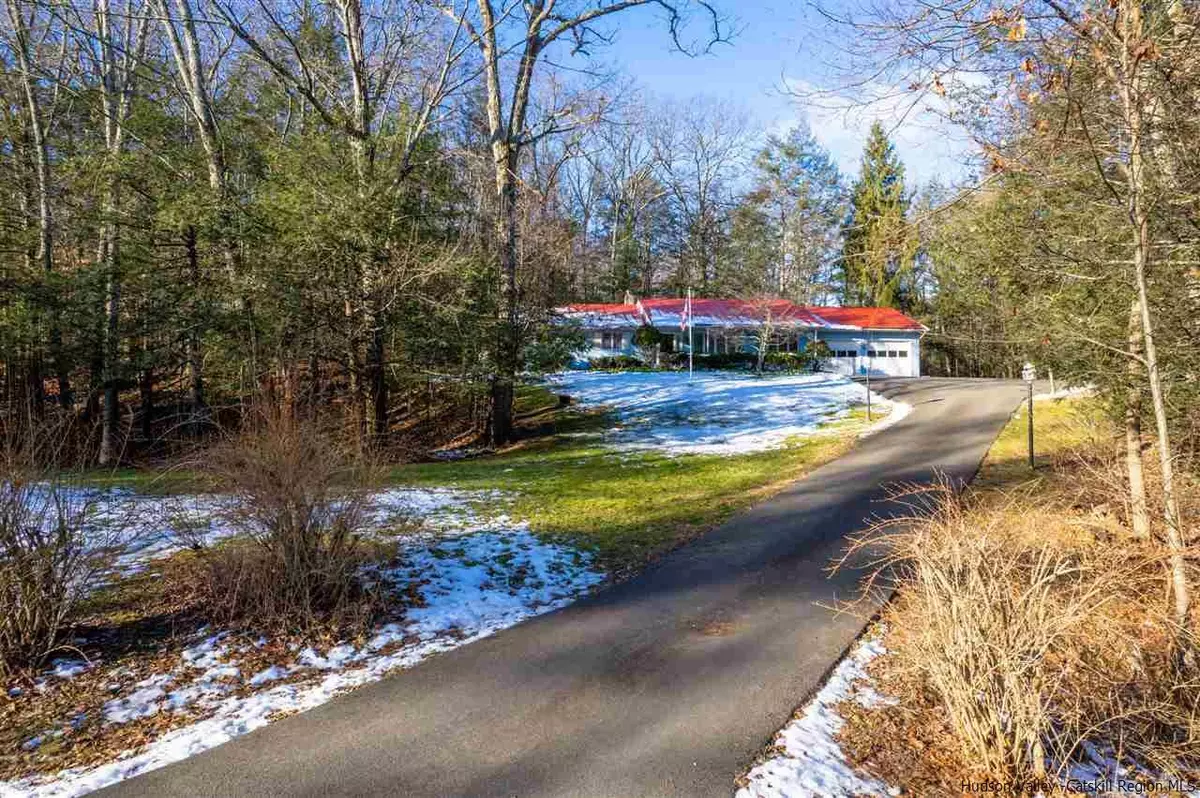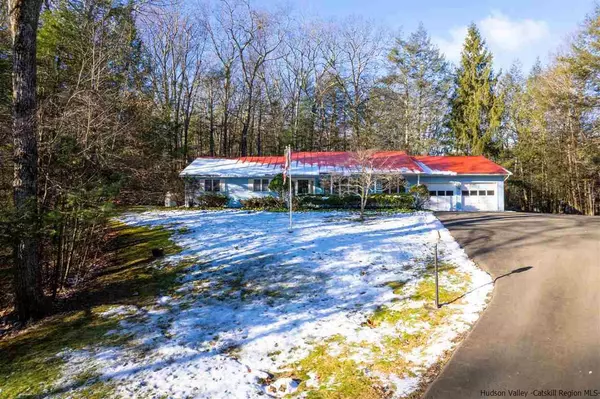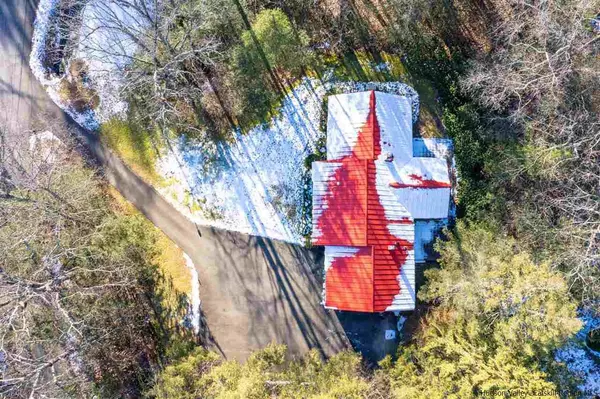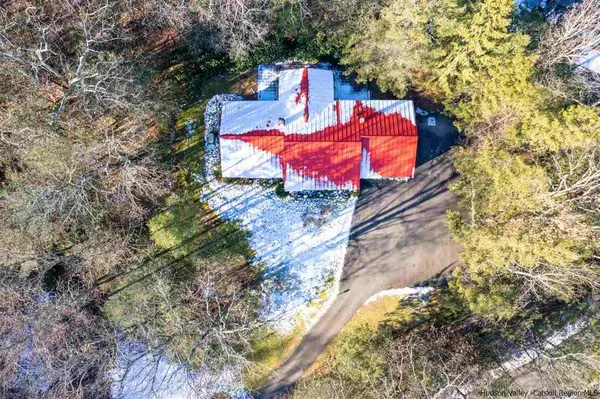$341,000
$340,000
0.3%For more information regarding the value of a property, please contact us for a free consultation.
2 Beds
2 Baths
1,820 SqFt
SOLD DATE : 03/23/2023
Key Details
Sold Price $341,000
Property Type Single Family Home
Sub Type Single Family Residence
Listing Status Sold
Purchase Type For Sale
Square Footage 1,820 sqft
Price per Sqft $187
MLS Listing ID 20223837
Sold Date 03/23/23
Style Ranch
Bedrooms 2
Full Baths 2
Originating Board Hudson Valley Catskills Region Multiple List Service (Ulster County Board of REALTORS®)
Year Built 1977
Annual Tax Amount $5,103
Tax Year 5103
Lot Size 0.920 Acres
Acres 0.92
Lot Dimensions .92
Property Description
Spacious one-level living at its best! Lovely West Hurley ranch awaits its new owners. This home's welcoming open floor plan greets you as you enter. The kitchen provides ample wood cabinets and is ripe for future updates. The spacious L shaped living room features a brick fireplace with insert, perfectly designed to enjoy on those chilly winter nights and a formal dining room. The primary bedroom has its own private bath and there is also a second bedroom with another full bath nearby. Additionally, there is a bright private Florida room located off of the living room with 4 sliding doors and ceiling fan overlooking the semi private back yard. Attached 2 car garage with close to an acre of land. Ideal location close to skiing, hiking, the West Hurley Rail Trail and Hannaford supermarket. Just minutes away from all Woodstock has to offer. Easy to show! Schedule an appointment today. Estate Sale - Property sold in as in condition
Location
State NY
County Ulster
Area Hurley
Interior
Interior Features High Speed Internet
Heating Baseboard, Oil
Cooling Central Air
Flooring Ceramic Tile, Laminate
Fireplaces Type Living Room, Masonry, Wood Burning
Fireplace Yes
Exterior
Garage Spaces 2.0
Garage Description 2.0
Roof Type Metal
Total Parking Spaces 2
Garage Yes
Building
Sewer Septic Tank
Water Well
Architectural Style Ranch
Schools
High Schools Onteora Central
School District Onteora Central
Read Less Info
Want to know what your home might be worth? Contact us for a FREE valuation!
Our team is ready to help you sell your home for the highest possible price ASAP







