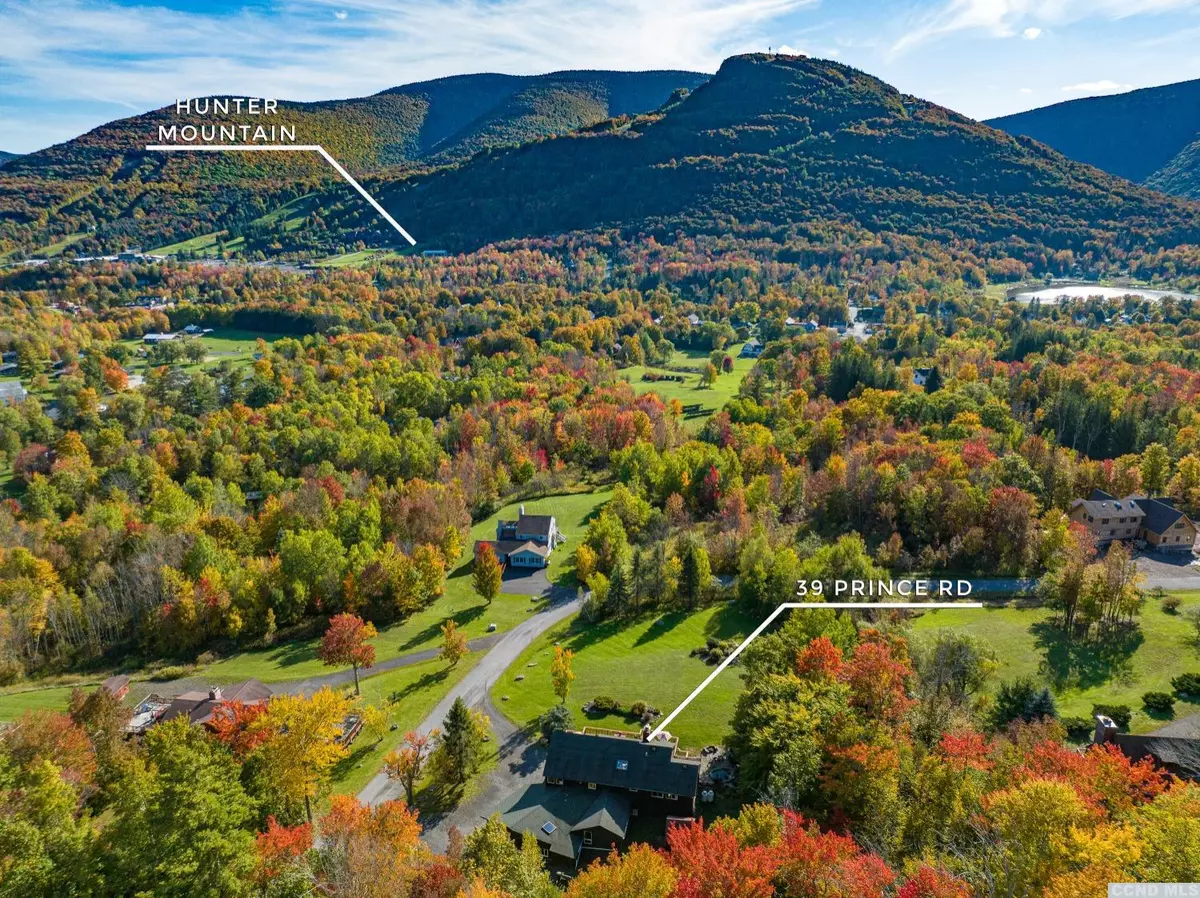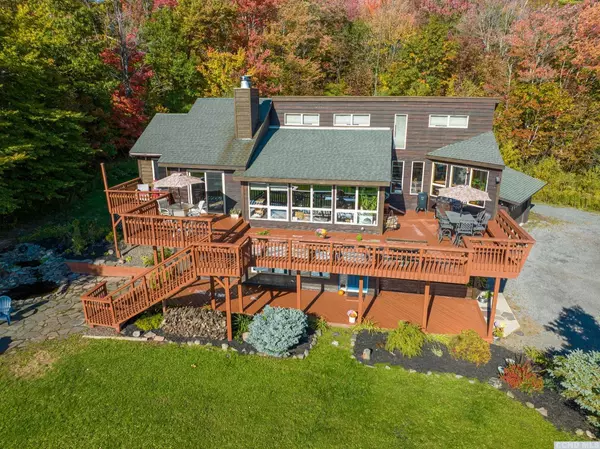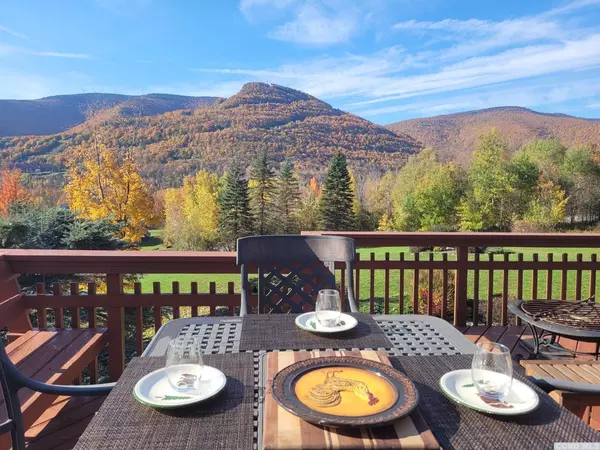Bought with Fran Clark's Unique Realty
$889,000
$975,000
8.8%For more information regarding the value of a property, please contact us for a free consultation.
4 Beds
3 Baths
2,778 SqFt
SOLD DATE : 03/24/2023
Key Details
Sold Price $889,000
Property Type Single Family Home
Sub Type Deeded
Listing Status Sold
Purchase Type For Sale
Square Footage 2,778 sqft
Price per Sqft $320
MLS Listing ID 144234
Sold Date 03/24/23
Bedrooms 4
Full Baths 3
Year Built 1988
Lot Size 1.200 Acres
Property Description
Views views views.... enjoy year-round 180-degree views of Hunter Mountain slopes, Fire tower and Rusk and Plateau Mountain ranges from nearly every room in this beautiful 4-bedroom cedar contemporary. Prime location within Hunter NY's premier development, Lookout Mountain Estates, this home is perfectly positioned privately tucked away at the end of the cul de sac perched up on the hillside ensures the unobstructed aspirational south facing views will remain. Sunlit open floor plan boasts vaulted ceilings with wall of windows that showcase the spectacular panoramic views, wide plank pine flooring and hardwood floors are accented with tongue and groove wood ceilings and walls throughout, primary bedroom features renovated bath with walk in tile shower, glass slider leads to private balcony (ready for hot tub), kitchen has a great flow with large center island and separate dining area that can easily seat many guests comfortably. Step down into the living room warm up next to the bluestone fireplace with raised hearth, glass door leads to massive two-tiered deck, lovely setting to host outdoor dinner parties or relax and watch the seasons change. The first floor has 9-foot ceilings with large windows that fill the family room and guest bedroom with natural light. Rejuvenate in the sauna and jacuzzi bath after a day on the slopes. Attached heated garage features abundant shelving, next door is an enormous workshop with vaulted ceilings and storage loft, plus baby barn provides plenty of dry storage and space to create or tinker. Landscaped yard with mature plantings features a stone patio with firepit and water garden. Convenient to many area attractions and just across the street you can walk the footpath right into the village- a nice balance of views, privacy with proximity- a rare combination!
Location
State NY
County Greene
Rooms
Basement No basement
Interior
Heating Base Board, Other
Cooling No
Flooring Carpet, Hardwood, Pine, Tile
Fireplaces Number 1
Fireplaces Type Living Room
Exterior
Exterior Feature Cedar
Garage Attached, Other
Garage Spaces 2.0
View Catskills, Country, Far Reaching, Mountain, Panoramic
Roof Type Asphalt,Shingle
Building
Foundation Block, Poured Concrete
Sewer Municipal
Water Well
Architectural Style 2 Stories, Contemporary
Schools
School District Hunter Tannersville
Others
Financing Conventional
Read Less Info
Want to know what your home might be worth? Contact us for a FREE valuation!

Our team is ready to help you sell your home for the highest possible price ASAP







