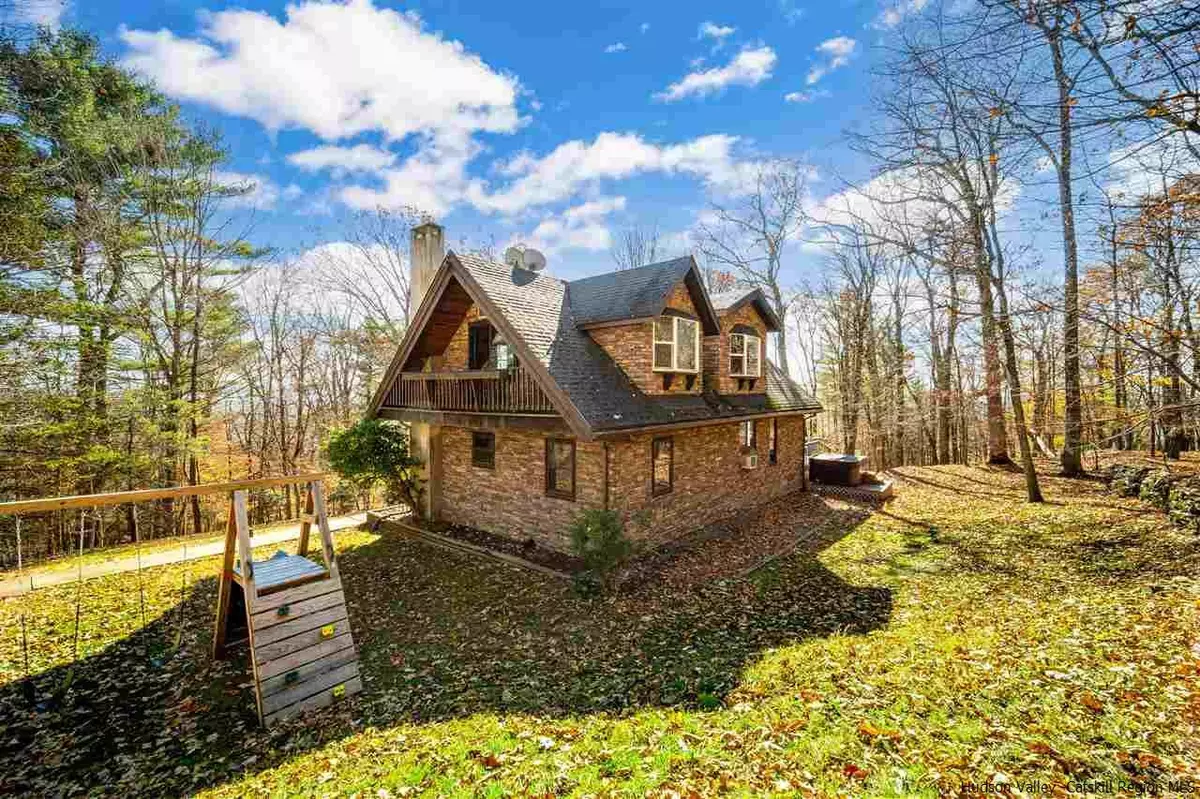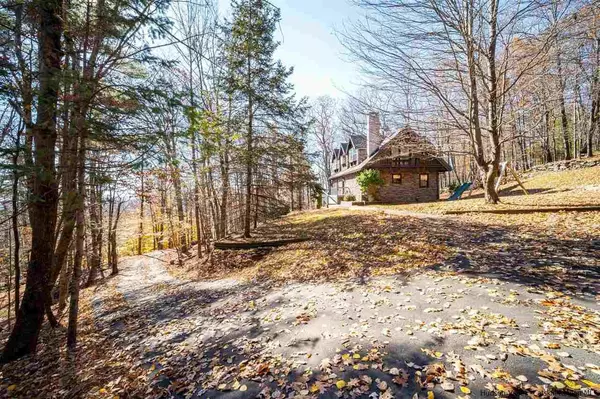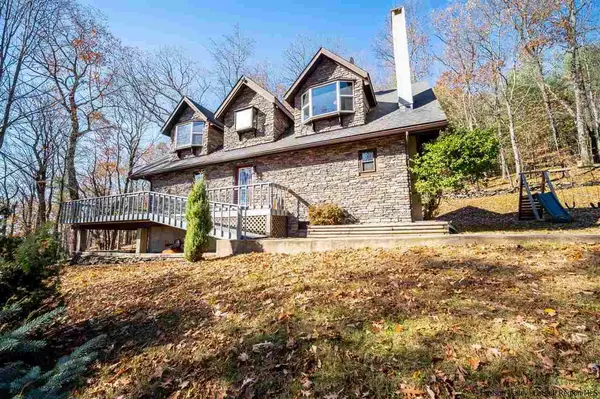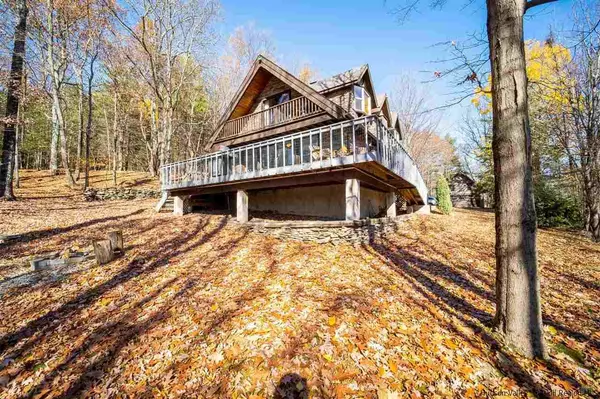$420,000
$445,000
5.6%For more information regarding the value of a property, please contact us for a free consultation.
3 Beds
2 Baths
1,675 SqFt
SOLD DATE : 03/27/2023
Key Details
Sold Price $420,000
Property Type Single Family Home
Sub Type Single Family Residence
Listing Status Sold
Purchase Type For Sale
Square Footage 1,675 sqft
Price per Sqft $250
MLS Listing ID 20223842
Sold Date 03/27/23
Style Contemporary
Bedrooms 3
Full Baths 2
Originating Board Hudson Valley Catskills Region Multiple List Service (Ulster County Board of REALTORS®)
Year Built 1975
Annual Tax Amount $8,163
Tax Year 8163
Lot Size 6.300 Acres
Acres 6.3
Lot Dimensions 6.3
Property Description
This is the Catskill getaway you've been waiting for! Just 2 hours to NYC -- Experience the seasons from your contemporary, private A-Frame. Autumnal mountain views will soon transition to snowy scenes that you can enjoy gathered around the wood burning stove - or from the outdoor hot tub! Look forward to exploring your 6 acres of woods and meadow, grilling on the wrap-around deck, or toasting marshmallows around the fire pit. A secluded glade on the property has white cherry and apple trees that bear delicious fruit! Across the street you can go walking through the public State Forest Preserve. A 10 minute drive takes you to the stunning cascade of Vernooy Kills Falls, or the hamlet of Grahamsville. This open concept property has a galley kitchen, bedroom and bath downstairs. Upstairs find two spacious bedrooms, each with their own balcony. Between the bedrooms is a room perfect for working from home, or providing more sleeping space for guests! The home is set back far from the road, a long paved driveway leads to the garage. The owners have finished the second floor of the garage into an open heated office or studio space. Since this property is situated within the Catskill Watershed boundaries some portion of any future septic needs will be covered by the state. Come see and fall in love! Video tour at more images at the following link https://hd.pics/x790709
Location
State NY
County Ulster
Area Wawarsing
Rooms
Basement Concrete
Interior
Interior Features Beamed Ceilings
Heating Forced Air, Oil
Flooring Carpet, Ceramic Tile, Wood
Equipment Fuel Tank(s)
Exterior
Garage Spaces 2.0
Garage Description 2.0
View Mountain(s), Other
Roof Type Asphalt,Shingle
Porch Deck
Total Parking Spaces 2
Garage Yes
Building
Lot Description Garden, Landscaped, Near Golf Course, Private, Secluded, Wooded
Sewer Septic Tank
Water Spring, Well
Architectural Style Contemporary
Schools
High Schools Ellenville Central
School District Ellenville Central
Read Less Info
Want to know what your home might be worth? Contact us for a FREE valuation!
Our team is ready to help you sell your home for the highest possible price ASAP






