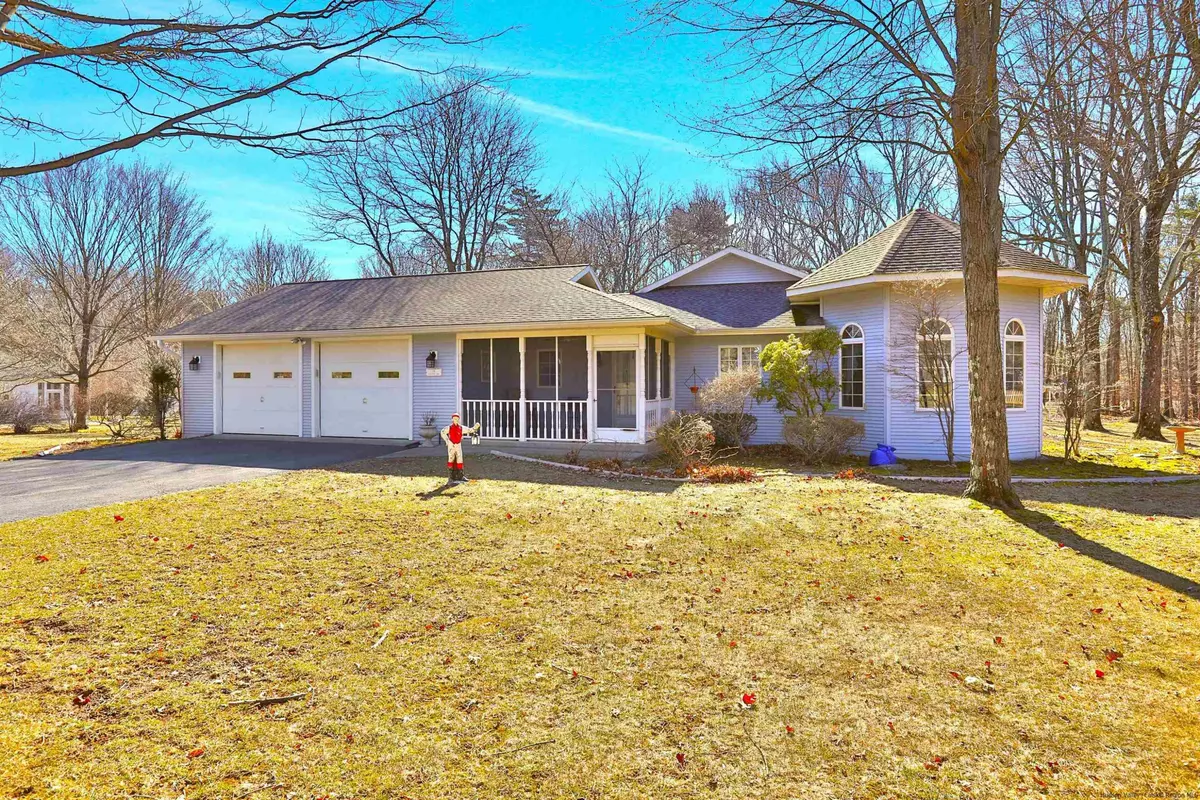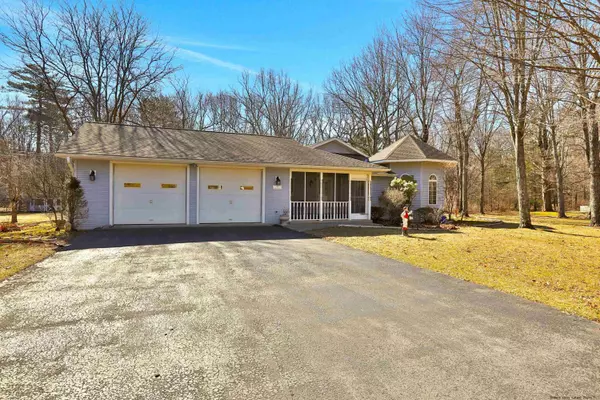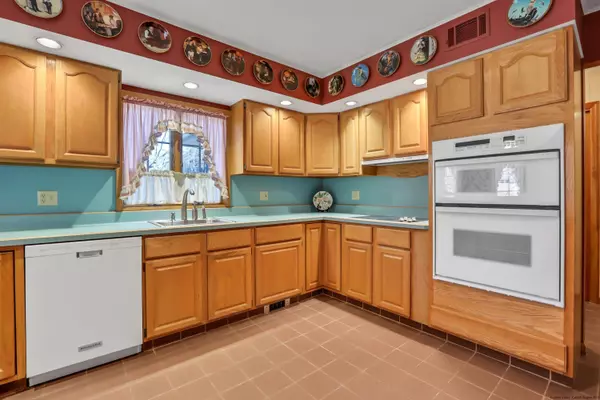$401,000
$360,000
11.4%For more information regarding the value of a property, please contact us for a free consultation.
2 Beds
2 Baths
1,135 SqFt
SOLD DATE : 05/12/2023
Key Details
Sold Price $401,000
Property Type Single Family Home
Sub Type Single Family Residence
Listing Status Sold
Purchase Type For Sale
Square Footage 1,135 sqft
Price per Sqft $353
MLS Listing ID 20230611
Sold Date 05/12/23
Style Ranch
Bedrooms 2
Full Baths 1
Originating Board Hudson Valley Catskills Region Multiple List Service (Ulster County Board of REALTORS®)
Year Built 1988
Annual Tax Amount $6,113
Tax Year 6113
Lot Size 1.000 Acres
Acres 1.0
Lot Dimensions 1.00 acres
Property Description
Nestled at the foothills of Kaaterskill Clove, this immaculately kept, single-story home with large finished basement area checks off all the boxes! Pull into the paved driveway with attached two car garage and be greeted by a charming screened in porch with panoramic Catskill Mountain views, all set on an oversized 1 acre lot. The entryway, as well as hallways throughout the home, are spacious and designed with ease of accessibility in mind. The bright kitchen, with built in wall microwave and oven, is light filled and opens to an expansive dining room with vaulted ceiling. Dreaming of a walk in pantry? Look no further! There is a vast amount of well-designed, deep closets throughout this entire home for even more storage. The inviting living room boasts high cathedral ceilings with a direct doorway to rear of the property. Generously sized bedrooms face the peaceful woods, with a walk-in closet located in the primary bedroom. There is a full bath with a deep, granite counter top vanity, a half bath, and a separate laundry room all located on the first floor as well. The lower level includes a huge finished bonus room that would be perfect to utilize as a game room, media space, fabulous craft area, and so much more. There is also an amazing workshop space with oversized work table and overhead electric. The utilities, including central vac system, are tidily kept within the basement level with the hot water boiler up to date on servicing and the central air system planned to be serviced in April. 200 amp electric, with underground service ran to rear of the property awaiting your outdoor visions of relaxation and entertaining. The lovely landscaped grounds have been well designed and kept by the same owner for the home's 34 years and include mature flowering trees, hardwoods, grasses, shrubs, and a bluestone patio complete with a climbing creeping hydrangea. Enjoy all the Hamlet of Palenville has to offer with an easy 10 min commute to the NYS T-way exits 20 or 21. Minutes to State Land with multiple trails for all your outdoor adventures, including Kaaterskill Falls and North/South Lake. The soothing sound of the Kaaterskill Creek is just down the road! This home is located walking distance to the Rip Van Winkle Golf Club and Restaurant. Additional nearby provisions and eateries include The Circle W Market (#circlewmarket), soon to open Rip & Wolf Wine and Spirits with adjoining Rip & Wolf Home + Trail (#ripandwolf), Story Farms fruit and vegetable stand (#storyfarmscatskill), and Griffin House tavern, lodge, and event space -opening this spring. Come enjoy all Greene County has to offer in the quaint Hamlet of Palenville!
Location
State NY
County Greene
Area Greene
Rooms
Basement Concrete, Finished, Full, Interior Entry, Unfinished
Interior
Interior Features Cathedral Ceiling(s), Central Vacuum, High Speed Internet, Pantry, Vaulted Ceiling(s)
Heating Hot Water, Oil
Cooling Ceiling Fan(s), Central Air
Flooring Carpet, Hardwood
Exterior
Exterior Feature Lighting
Garage Spaces 2.0
Garage Description 2.0
View Mountain(s), Other
Roof Type Asphalt,Shingle
Porch Patio, Porch, Screened
Total Parking Spaces 2
Garage Yes
Building
Lot Description Landscaped, Level
Story 1
Sewer Septic Tank
Water Well
Architectural Style Ranch
Schools
High Schools Catskill School District
School District Catskill School District
Read Less Info
Want to know what your home might be worth? Contact us for a FREE valuation!
Our team is ready to help you sell your home for the highest possible price ASAP







