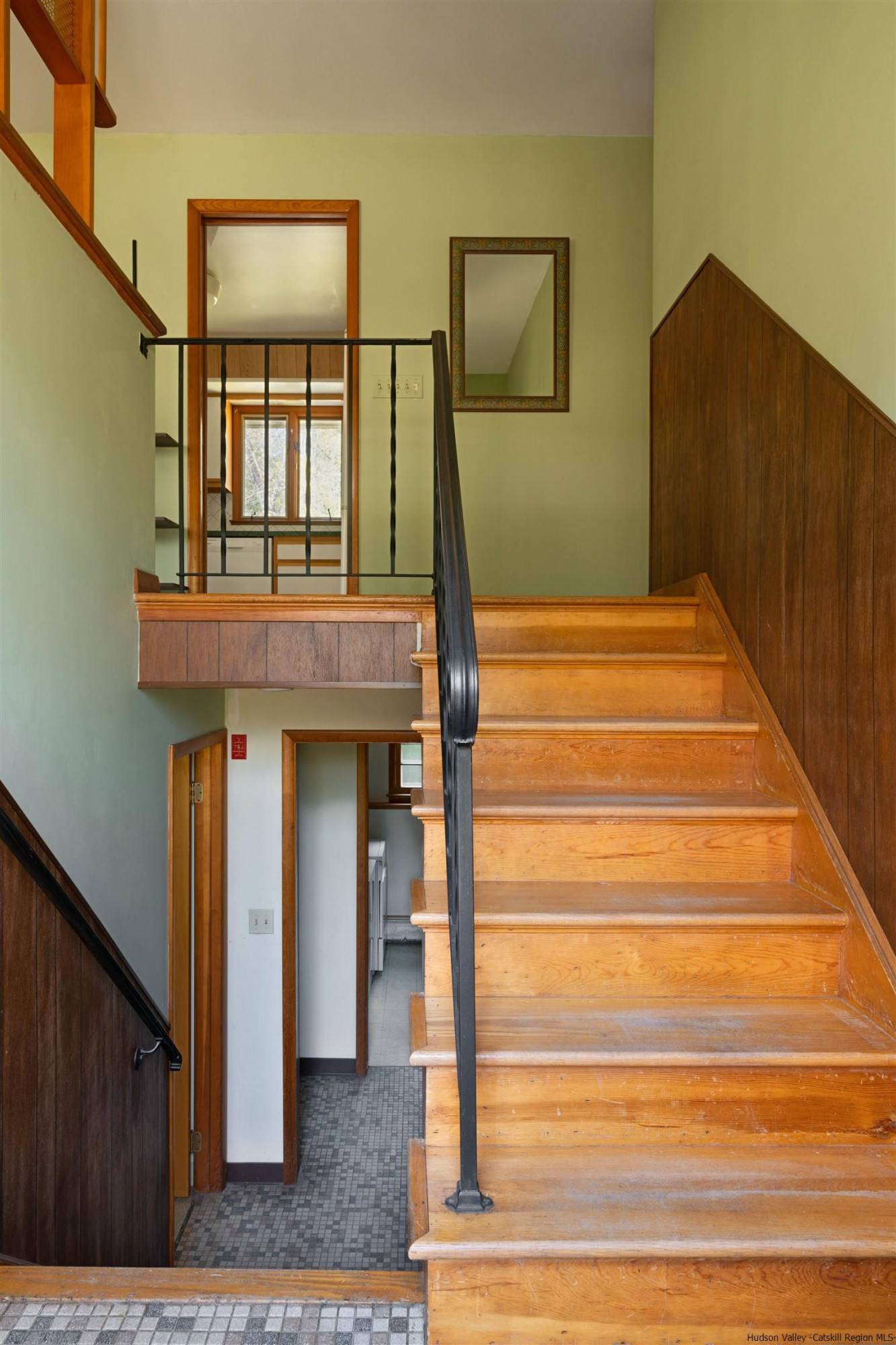$425,000
$379,000
12.1%For more information regarding the value of a property, please contact us for a free consultation.
5 Beds
3 Baths
2,572 SqFt
SOLD DATE : 06/28/2023
Key Details
Sold Price $425,000
Property Type Single Family Home
Sub Type Single Family Residence
Listing Status Sold
Purchase Type For Sale
Square Footage 2,572 sqft
Price per Sqft $165
MLS Listing ID 20231021
Sold Date 06/28/23
Style Raised Ranch
Bedrooms 5
Full Baths 3
Year Built 1965
Annual Tax Amount $8,242
Tax Year 8242
Lot Size 0.860 Acres
Acres 0.86
Lot Dimensions .86
Property Sub-Type Single Family Residence
Source Hudson Valley Catskills Region Multiple List Service (Ulster County Board of REALTORS®)
Property Description
Sprawling Raised Ranch with 2500+ square feet. Conveniently located minutes to the village of Woodstock, Hannaford Market & the NYC Thruway. Set back off a quiet country road on .86 of an acre. Main living level has hardwood floors, spacious living room w/stone faced fireplace that is open to the dining area. Eat-in country kitchen equipped with newer refrigerator, dishwasher, oven and microwave with ample cabinets and access to the backyard. Primary bedroom privately faces the backyard with private full bath. The additional 2 bedrooms are generous in size. Guest bath is located on the main level with tub. Lower level provides 2 more bedrooms and full bath, along with a sizable BONUS room. Bonus room could be used as an in home office, game room, studio space or gym. 2 Car attached garage has separate 100 amp electric service, perfect for a workshop in need of additional electric supply. Home comes equipped with a stand by generator, many of the home's mechanicals have been recently replaced and roof is only 5 years old!!! ***SELLER IS REQUESTING HIGHEST & BEST OFFERS BE SUBMITTED BY MONDAY, MAY 1, 5:00 PM.
Location
State NY
County Ulster
Area Woodstock
Zoning R3
Rooms
Basement Finished, Full, Interior Entry, Walk-Out Access
Interior
Interior Features Breakfast Bar, Eat-in Kitchen
Heating Baseboard, Oil
Cooling Window Unit(s)
Flooring Ceramic Tile, Hardwood, Varies
Fireplaces Type Family Room, Living Room, Masonry, Stone
Equipment Generator
Fireplace Yes
Exterior
Garage Spaces 2.0
Garage Description 2.0
Roof Type Asphalt,Shingle
Porch Deck
Total Parking Spaces 2
Garage Yes
Building
Lot Description Landscaped, Level
Sewer Septic Tank
Water Well
Architectural Style Raised Ranch
Schools
High Schools Kingston Consolidated
School District Kingston Consolidated
Read Less Info
Want to know what your home might be worth? Contact us for a FREE valuation!
Our team is ready to help you sell your home for the highest possible price ASAP






