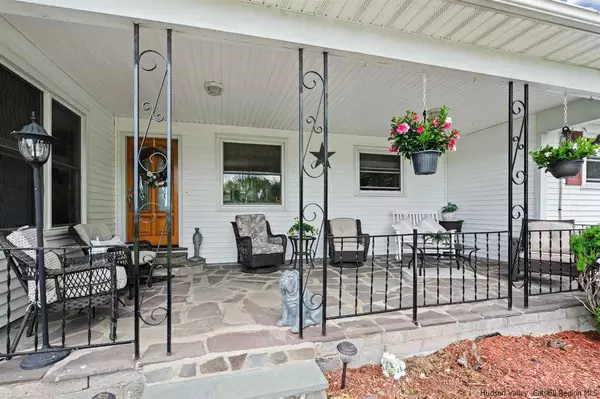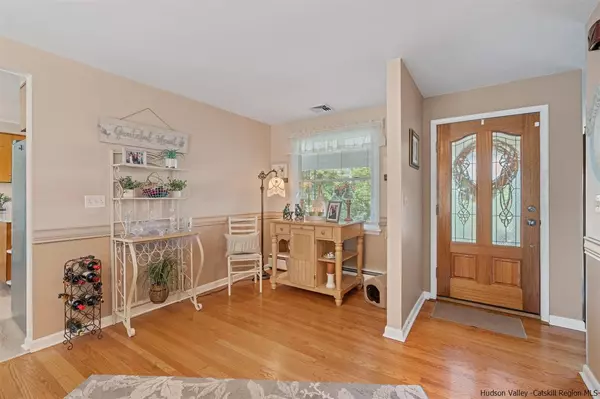$490,000
$524,900
6.6%For more information regarding the value of a property, please contact us for a free consultation.
3 Beds
3 Baths
2,237 SqFt
SOLD DATE : 07/27/2023
Key Details
Sold Price $490,000
Property Type Single Family Home
Sub Type Single Family Residence
Listing Status Sold
Purchase Type For Sale
Square Footage 2,237 sqft
Price per Sqft $219
MLS Listing ID 20222300
Sold Date 07/27/23
Style Ranch
Bedrooms 3
Full Baths 3
Originating Board Hudson Valley Catskills Region Multiple List Service (Ulster County Board of REALTORS®)
Year Built 1963
Annual Tax Amount $7,387
Tax Year 7387
Lot Size 1.800 Acres
Acres 1.8
Lot Dimensions 537x155
Property Description
UNIQUE OPPORTUNITY ALERT! This beautifully maintained ranch has everything you are looking for and more. Sitting on a scenic 1.8 acres, you'll be delighted to discover a stunning backyard and an above ground pool next to a newly-stained deck. Once you step inside and take in all the natural light, your adventure has only just begun! There have been many, many updates including a brand new Beckett heating system, new central air conditioning, a new kitchen floor, all new interior doors, as well as a new tin roof and all new windows in the enclosed porch. This house is centrally located you are within 10 minutes to Uptown Kingston & N.Y.S. Thruway and minutes to Town of Ulster Retails Stores and Restaurants. This isn't your average home - with an access apartment with its own entrance and parking you can have an In-Law Suite, Studio Apt or Potential for an Air BnB! The full basement presents limitless potential, this enchanting space will surprise you!
Location
State NY
County Ulster
Area Ulster-Town Of
Zoning 32
Rooms
Basement Full, Interior Entry
Interior
Interior Features Dry Bar, Eat-in Kitchen, High Speed Internet, In-Law Floorplan, Other
Heating Baseboard, Ductless, Electric, Oil, Zoned
Cooling Ceiling Fan(s), Central Air, Ductless
Flooring Ceramic Tile, Hardwood
Fireplaces Type Living Room, Stone, Wood Burning
Equipment Fuel Tank(s), Generator
Fireplace Yes
Exterior
Garage Spaces 2.0
Garage Description 2.0
Fence Fenced, Partial
Pool Above Ground
Roof Type Asphalt,Shingle
Porch Porch, Screened
Total Parking Spaces 2
Garage Yes
Building
Lot Description Gentle Sloping, Landscaped, Sloped
Sewer Septic Tank
Water Well
Architectural Style Ranch
Schools
High Schools Kingston Consolidated
School District Kingston Consolidated
Others
Acceptable Financing Cash
Listing Terms Cash
Read Less Info
Want to know what your home might be worth? Contact us for a FREE valuation!
Our team is ready to help you sell your home for the highest possible price ASAP







