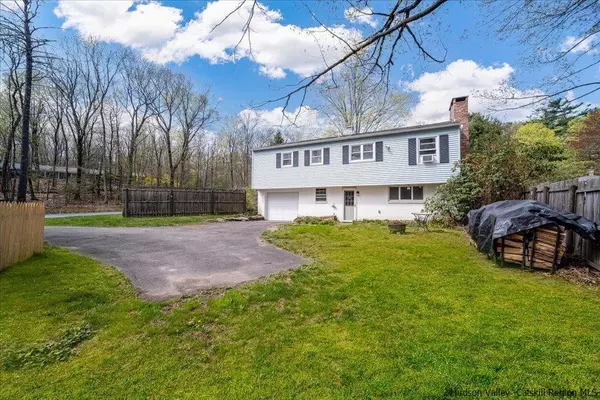$413,500
$419,000
1.3%For more information regarding the value of a property, please contact us for a free consultation.
3 Beds
2 Baths
1,750 SqFt
SOLD DATE : 08/22/2023
Key Details
Sold Price $413,500
Property Type Single Family Home
Sub Type Single Family Residence
Listing Status Sold
Purchase Type For Sale
Square Footage 1,750 sqft
Price per Sqft $236
MLS Listing ID 20230933
Sold Date 08/22/23
Style Raised Ranch
Bedrooms 3
Full Baths 1
Originating Board Hudson Valley Catskills Region Multiple List Service (Ulster County Board of REALTORS®)
Year Built 1961
Annual Tax Amount $4,274
Tax Year 4274
Lot Size 0.360 Acres
Acres 0.36
Lot Dimensions .36
Property Description
This beautiful home, in a quiet neighborhood located just minutes from the village of Woodstock but has West Hurley taxes! This property is situated on a corner lot with beautiful mature landscaping and a charming in-ground pool that is all fenced in. The open concept of kitchen, dining and living room, make it very easy for entertaining friends and family. The large bright kitchen with wood cabinets has been updated with brand new appliances and flooring. As you go down the hall you will see a completely slick and modern bathroom with blue tooth speakers for relaxation. All 3 spacious bedrooms have plenty of light with beautiful original hard wood floors. As you go down to the lower level, you'll feel the coziness of this brand new renovated down to studs family room which features a stone fireplace half bath and laundry/utility room. This space can be used as an office with its own private entrance or whatever you want it to be. The possibilities of this room are endless! Upgrades include new light fixtures throughout, completely renovated bathroom, new paint through out, brand new electrical panel and brand new fencing around the whole pool. The furnace was replaced 2019 and so much more. The location is perfect!!! Near Woodstock, shopping and easy access to Kingston and the New York State Thruway.
Location
State NY
County Ulster
Area Hurley
Rooms
Basement Finished
Interior
Interior Features Breakfast Bar, High Speed Internet, Pantry
Heating Forced Air, Oil
Cooling Whole House Fan
Flooring Hardwood, Vinyl
Fireplaces Type Family Room, Wood Burning
Fireplace Yes
Exterior
Garage Spaces 1.0
Garage Description 1.0
Fence Fenced, Full
Pool In Ground
Roof Type Asphalt,Shingle
Total Parking Spaces 1
Garage Yes
Building
Lot Description Corner Lot, Level
Sewer Septic Tank
Water Public
Architectural Style Raised Ranch
Schools
High Schools Onteora Central
School District Onteora Central
Read Less Info
Want to know what your home might be worth? Contact us for a FREE valuation!
Our team is ready to help you sell your home for the highest possible price ASAP







