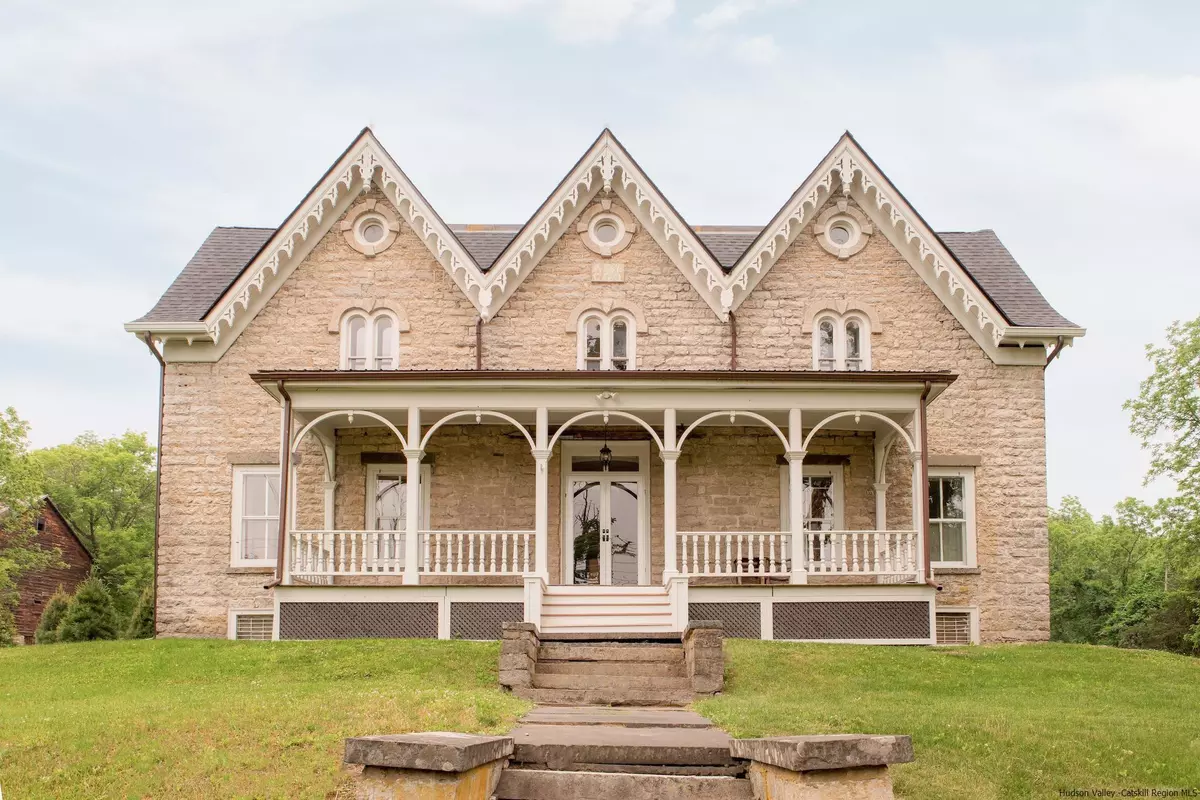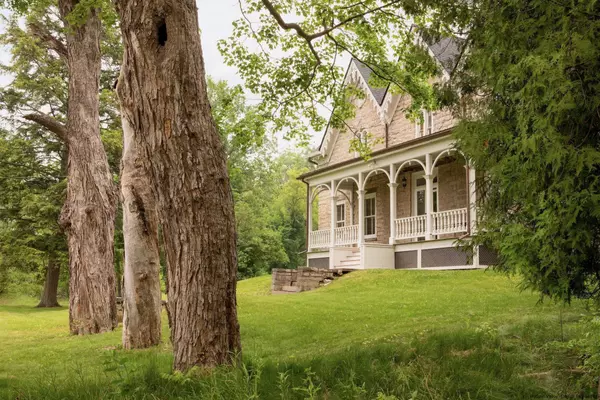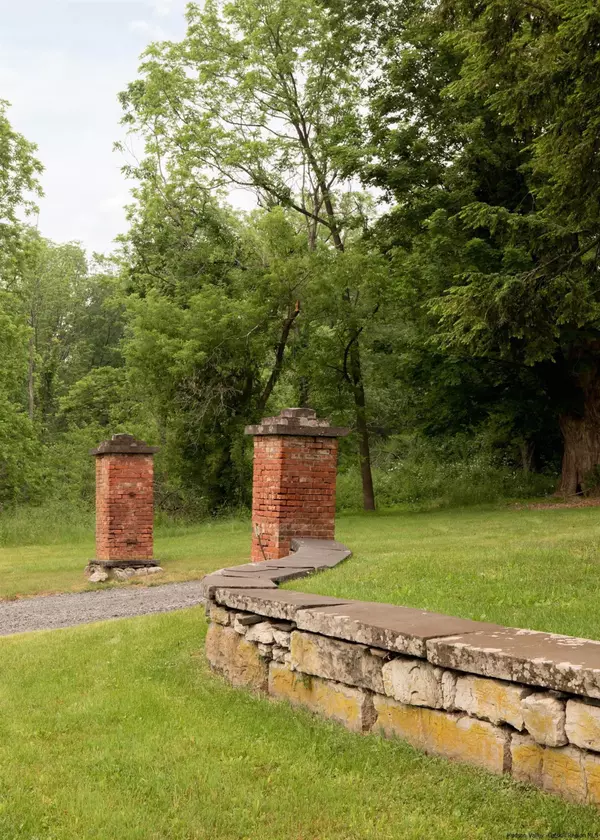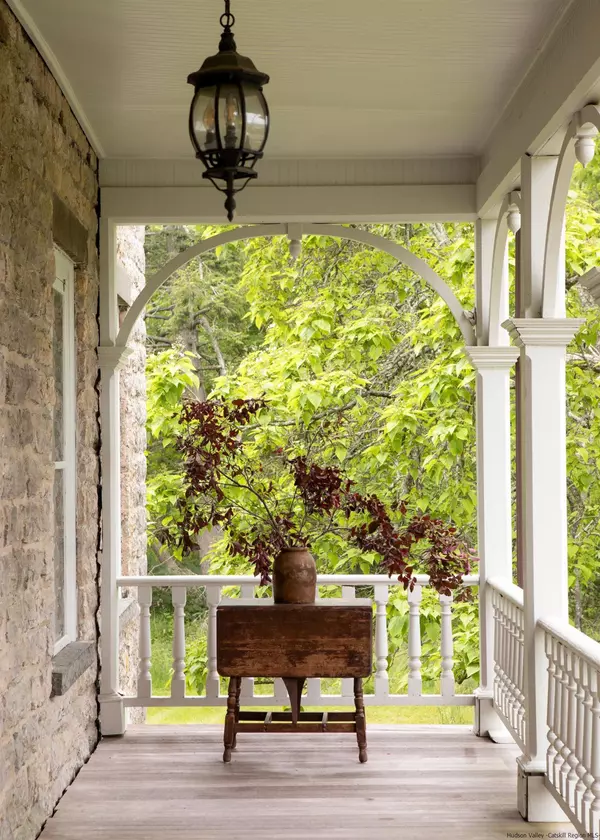$1,450,000
$1,475,000
1.7%For more information regarding the value of a property, please contact us for a free consultation.
4 Beds
3 Baths
4,775 SqFt
SOLD DATE : 08/23/2023
Key Details
Sold Price $1,450,000
Property Type Single Family Home
Sub Type Single Family Residence
Listing Status Sold
Purchase Type For Sale
Square Footage 4,775 sqft
Price per Sqft $303
MLS Listing ID 20231704
Sold Date 08/23/23
Style Farmhouse
Bedrooms 4
Full Baths 2
Originating Board Hudson Valley Catskills Region Multiple List Service (Ulster County Board of REALTORS®)
Year Built 1840
Annual Tax Amount $7,660
Tax Year 7660
Lot Size 1.700 Acres
Acres 1.7
Lot Dimensions 1.7
Property Description
The House of Seven Gables, a striking 19th-century stone house with a significant Gothic influence, is set on two rolling acres surrounded by hundreds of acres of forever conserved land owned by the Hudson Valley Farm Hub. Impeccably restored by the current owners, every inch of the 4,800-sf home was addressed to create a modern, sprawling living space in a country setting without compromising the home's original grandeur. The layout has a smooth, cohesive flow with exceptionally high ceilings, wide open hallways, and spacious rooms with plenty of natural light, all elements which are difficult to find in stone houses of that vintage. The ground floor of the main house has a living room and a dining room on either side of a classic wide center hall, a kitchen, a family room, a laundry room, and a half bath. The second level has four large bedrooms with two full baths. The family room on the ground floor leads to the oldest part of the house, built in 1840, which is now a mud room with stone and reclaimed wide pine flooring on the first floor and a spacious office on the second level with a separate staircase. Working with local artisans, the owners made sure to preserve as many original details as possible, including the wide pine floors, deep-set windows with elaborate trims, and all historic stonework. Every wall, inside and out, has been meticulously repointed. Modern updates include all new electrical, a new roof, plumbing, central air, and an efficient heating system. The kitchen was created in collaboration with design firm Abstract Quality, with Blue Roma Quartzite countertops, custom curved cabinetry, and top-quality appliances. Exterior buildings include a stone smokehouse and a barn, both ready to be repurposed. There are at least two perfect sites for a pool. A new gravel driveway and extensive landscaping were completed over the past season to create a more private outside space that will only improve as it matures. Among some of the region's most prestigious and beautiful historic stone houses and estates, The House of Seven Gables is just minutes from Stone Ridge, Accord, and Kingston. Nearby favorites include Inness, Hasbrouck House, Westwind Orchard, Mohonk Mountain House, and for a summer refresh, Cherries Ice Cream. The home is also easily accessible to Rhinebeck and the Rhinecliff Amtrak Station, only 15 minutes away, and is just around 90 minutes from New York City. The History: The House of Seven Gables has perhaps one of the most iconic and easily recognizable exteriors on a notable, several-mile-long stretch of historic estates. In 1840, the original part of the stone house, which had a modest, two-room layout, was completed for Wilhelmus Hasbrouck. Around 30 years later, the expansive Gothic Revival structure that lends the home its storied name was constructed and melded with the original home and clad in distinctive limestone for Cornelius Oliver, the great-grandson of Andrew Oliver, a surveyor from Ireland who settled in Marbletown in the early 1700s. After the Oliver family, only three families, including the current owners, have stewarded this historic house.
Location
State NY
County Ulster
Area Marbletown
Rooms
Basement Unfinished
Interior
Interior Features High Ceilings, High Speed Internet, Kitchen Island
Heating Central
Flooring Ceramic Tile, Hardwood, Other, See Remarks
Fireplaces Type Dining Room, Family Room, Other, See Remarks
Fireplace Yes
Exterior
View Meadow, Panoramic, Pasture, Valley, Other
Roof Type Asphalt,Shingle
Porch Patio
Garage No
Building
Lot Description Gentle Sloping, Secluded
Sewer Septic Tank
Water Well
Architectural Style Farmhouse
Schools
Elementary Schools Rondout School
High Schools Rondout Valley Schools
School District Rondout Valley Schools
Read Less Info
Want to know what your home might be worth? Contact us for a FREE valuation!
Our team is ready to help you sell your home for the highest possible price ASAP







