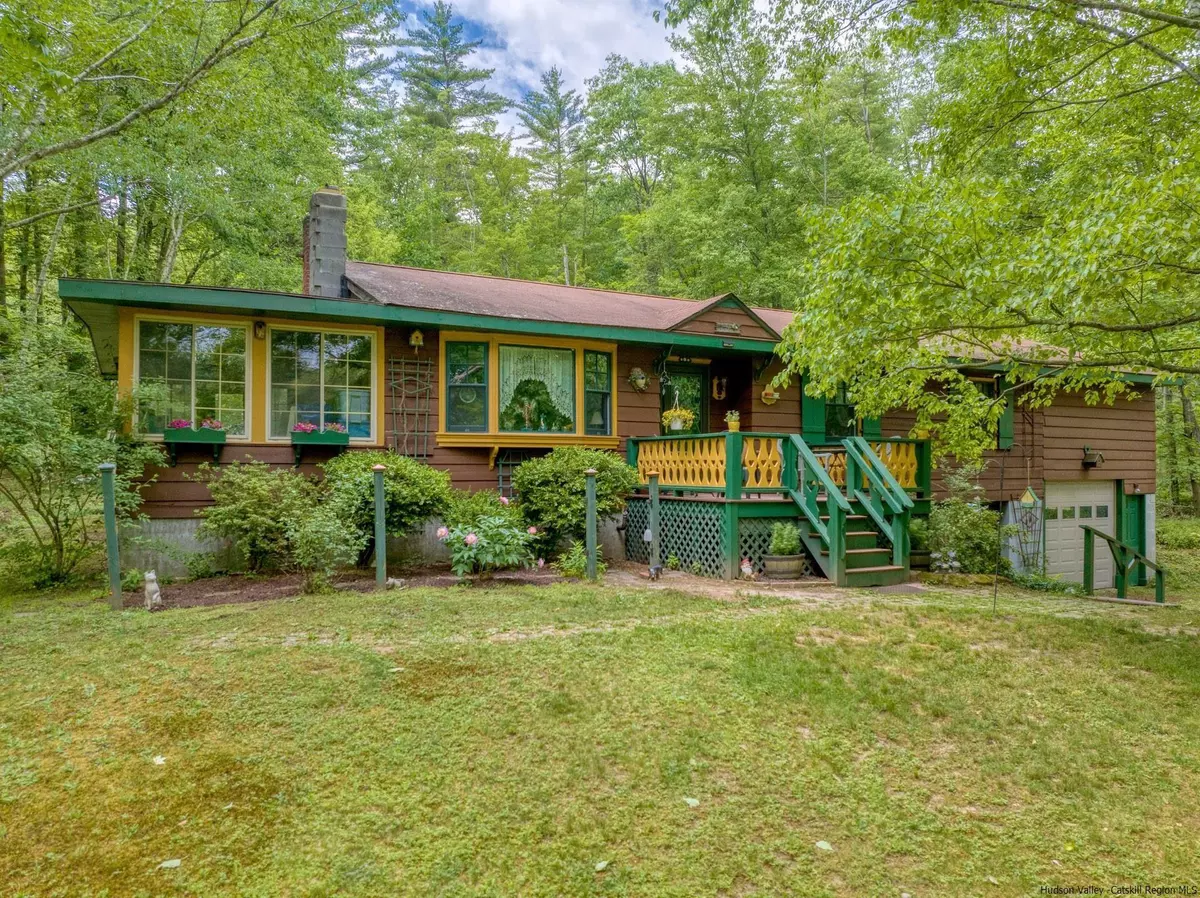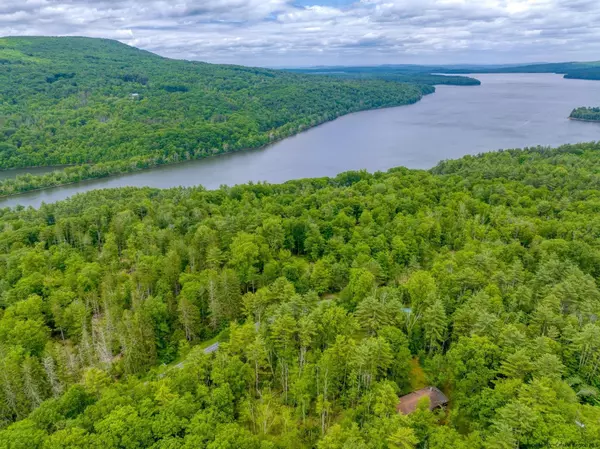$320,000
$320,000
For more information regarding the value of a property, please contact us for a free consultation.
3 Beds
1 Bath
1,220 SqFt
SOLD DATE : 09/08/2023
Key Details
Sold Price $320,000
Property Type Single Family Home
Sub Type Single Family Residence
Listing Status Sold
Purchase Type For Sale
Square Footage 1,220 sqft
Price per Sqft $262
MLS Listing ID 20231620
Sold Date 09/08/23
Style Cottage,Ranch
Bedrooms 3
Full Baths 1
Originating Board Hudson Valley Catskills Region Multiple List Service (Ulster County Board of REALTORS®)
Year Built 1956
Annual Tax Amount $3,953
Tax Year 3953
Lot Size 1.500 Acres
Acres 1.5
Lot Dimensions 1.47A
Property Description
If you value location and a beautiful setting, this is the place to check out. Rarely does a property like this one come on the market. Set back from the road over 250 feet with a comfortable distance from neighbors creating ambiance, peace and privacy. This special setting is contiguous on the right to thousands of acres of NYS DEC owned forest and across the road from the picturesque and protected Ashokan Reservoir property. The property contains a mixture of open lawn areas enhanced with large old growth trees including white birch, maple and pine. There’s a beautiful flowering crab apple tree in the front and two fruit bearing pear trees in the back. The backyard contains an old flower garden that is filled with lovely perennials including Hydrangea bushes, Lilly of the Valley, a Flowering Almond bush, Spirea, Rose of Sharon, Day Lillies, Azalea and Rhododendrun and could be stunning once again with just a little bit of your time! If that is not incredible enough, just a mile down the road is the Boiceville Trailhead of the gorgeous Ashokan Rail Trail where you can walk or bicycle alongside the Esopus Creek as it feeds into and merges with the spectacular Ashokan Reservoir. The trail takes you past the rushing creek, ponds, beautiful White Birch and Sycamore trees and then opens to the vast reservoir with beautiful mountain views as a backdrop, always an amazing, restful walk no matter what the season…. I would argue there is not a more lovely walk in the county! This is an Estate Sale and the family loved this home and property for over 50 years, but it does need some updates and repairs, so being sold “as is” and price reflects the need for some renovations. A house of great potential, as two of the three bedrooms are quite large and the side glass enclosed sunroom is lovely with all the many charming windows wrapping around three sides overlooking the country setting. The 260 Sq. Ft side porch will be a favorite spot to relax and drink your morning coffee or enjoy game nights with your friends or the kiddos on summer evenings while you listen to the crickets chirp. The house contains hardwood floors in all the bedrooms and under the carpet in the living room as well. Living room also features a wood burning fireplace and large picture window. Kitchen contains the original custom knotty pine cabinetry, which could use some work but are still as charming as ever. Bathroom has a ceramic tiled shower/tub enclosure as well as beautiful tiled flooring and countertops. The windows across the front of the house have been replaced with quality custom order Pella Low E windows….and the garage doors are also replacements. The attached 2 story garage contains a “Lift” which has long been out of use and the compressor is no longer there, but the I-Beams, lines, etc. still remain. The Lift Garage is in need of repair to the cement and concrete blocks which is one of the reasons for selling “as is”. There is also a small unheated “Garden Room” in the rear of the house, perfect for your pots and garden tools…floor is a little bouncy in there so only one person inside at a time please. This is an opportunity to purchase a great location and beautiful 1.5 acre setting….investing in a renovation will give you that opportunity to build equity and make the home your own!
Location
State NY
County Ulster
Area Olive
Zoning RE1
Rooms
Basement Concrete, Full, Unfinished, Walk-Out Access
Interior
Interior Features 3 Seasons Room, Eat-in Kitchen, High Speed Internet
Heating Baseboard, Central, Hot Water, Oil
Flooring Carpet, Ceramic Tile, Hardwood, Wood
Fireplaces Type Living Room, Stone
Fireplace Yes
Exterior
Garage Spaces 2.0
Garage Description 2.0
View Other
Roof Type Asphalt,Shingle
Porch Deck, Enclosed, Glass Enclosed, Patio
Total Parking Spaces 2
Garage Yes
Building
Lot Description Garden, Gentle Sloping, Landscaped, Private
Story 1
Sewer Septic Tank
Water Well
Architectural Style Cottage, Ranch
Schools
High Schools Onteora Central
School District Onteora Central
Read Less Info
Want to know what your home might be worth? Contact us for a FREE valuation!
Our team is ready to help you sell your home for the highest possible price ASAP







