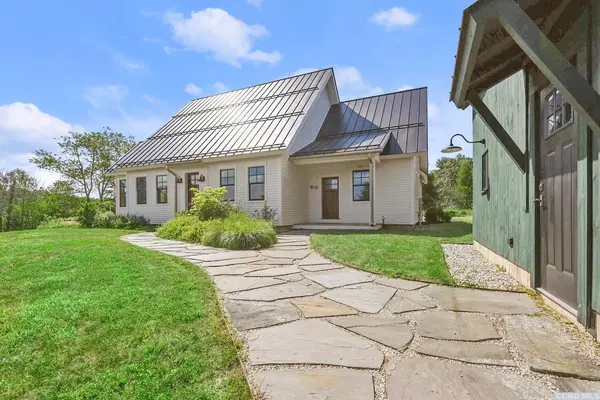Bought with Non Member Firm
$1,250,000
$995,000
25.6%For more information regarding the value of a property, please contact us for a free consultation.
3 Beds
2.5 Baths
2,366 SqFt
SOLD DATE : 09/19/2023
Key Details
Sold Price $1,250,000
Property Type Single Family Home
Sub Type Deeded
Listing Status Sold
Purchase Type For Sale
Square Footage 2,366 sqft
Price per Sqft $528
MLS Listing ID 147428
Sold Date 09/19/23
Bedrooms 3
Full Baths 2
Half Baths 1
Year Built 2016
Annual Tax Amount $8,919
Lot Size 5.200 Acres
Property Description
Swallowtail Farm is a net zero Solar Farmhouse that produces more than 100% of its energy requirements: Just 90 miles from NY City, near bustling Bantam Village is a surprising 2366 sq. ft. gem. At first glance, Swallowtail Farm's 5.2 acres looks like a classic New England farm, with sweeping views of the iconic Litchfield Hills. But this 2016 net zero luxury build utilizes solar and geothermal, producing all of the energy needed for A/C, heat, hot water, electricity, EV charger. A wide foyer leads to a sunny, private office with built-ins and French doors to a patio. A large, open concept kitchen, dining, living area features rows of windows, streaming sunlight and tranquil views of swallows swooping the meadow. A dream for entertaining, this space flows onto a gorgeous patio with built-in grill and fire pit area. Premiere quality white oak cabinets, soapstone countertops, dry bar/wine chiller, stainless steel appliances, walk-in pantry. Custom-milled, wire-brushed, white oak wide-width floorboards throughout the house feel warm underfoot. Genius floor plan with side entry, powder room, cubbies, closet, laundry room, built-in dog crate. First-floor primary suite with scenic views and primary bath with oversized shower, double vanity, water closet. Two more bedrooms up, full bathroom in hallway, storage rooms. Two post and beam outbuildings (with electric) offer multiple uses: 768 sq.ft. two-car garage with work area, full upper loft. 624 sq.ft. red barn with water line to 50' x 80' electric-fenced irrigated garden. Whole house propane generator.
Location
State NY
County Out Of Area
Rooms
Basement No basement
Interior
Heating Geothermal
Flooring Wideboard, Wood
Exterior
Exterior Feature Cement Board
Garage Detached
Garage Spaces 2.0
Pool No
Waterfront No
View Country, Hilltop, Parklike, Pastoral, Pond
Roof Type Metal
Building
Foundation Slab
Sewer Septic Tank
Water Private
Architectural Style Cape
Schools
School District Other
Others
Financing Cash
Read Less Info
Want to know what your home might be worth? Contact us for a FREE valuation!

Our team is ready to help you sell your home for the highest possible price ASAP







