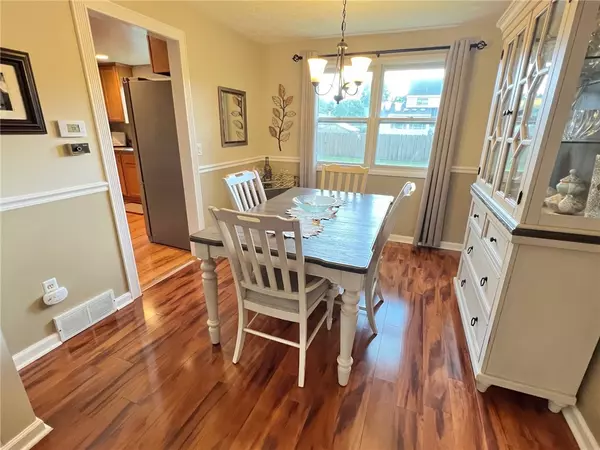$302,000
$219,900
37.3%For more information regarding the value of a property, please contact us for a free consultation.
3 Beds
2 Baths
1,490 SqFt
SOLD DATE : 09/15/2023
Key Details
Sold Price $302,000
Property Type Single Family Home
Sub Type Single Family Residence
Listing Status Sold
Purchase Type For Sale
Square Footage 1,490 sqft
Price per Sqft $202
Subdivision Willow Pond Pud
MLS Listing ID R1487150
Sold Date 09/15/23
Style Colonial,Two Story
Bedrooms 3
Full Baths 1
Half Baths 1
Construction Status Existing
HOA Y/N No
Year Built 1979
Annual Tax Amount $6,863
Lot Size 7,840 Sqft
Acres 0.18
Lot Dimensions 65X114
Property Description
WOW! You are going to LOVE this colonial styled home located on a traffic free cul de sac in the Penfield school district. Sellers have spent last 4 years updating this home to perfection. Newer carpeting and freshly painted in todays colors. Shows like a model. Nothing to do but move in. Open floor plan. Updated kitchen with all stainless steel appliances. Family room has wood buring fireplace. Fenced in back yard. Walking trail at end of street. 2 Car garage currently accomodates 2 SUV's. SimpliSafe ring doorbell and security system transfer with house. Stump in back yard will be removed. All mounted tv's and mounts not included. Newer Custom blinds are included. central air. Seller wishes fast closing with short rent back. SHINY PENNY! Nothing like it in this price range currently on market. Open Sunday August 6th 1-3 PM. Delayed showings start on August 2nd with delayed negotiations on Monday August 7th at 6PM. Allow 24 hours! HURRY ON THIS ONE!!!
Location
State NY
County Monroe
Community Willow Pond Pud
Area Penfield-264200
Direction From 4 corners of Penfield go to Sanders Farm drive. Make right onto Willow Pond Way then right on Firethorn Court. Cul de sack of about 9 houses.
Rooms
Basement Full
Interior
Interior Features Breakfast Bar, Separate/Formal Dining Room, Entrance Foyer, Separate/Formal Living Room, Kitchen/Family Room Combo, Sliding Glass Door(s), Window Treatments
Heating Gas, Forced Air
Cooling Central Air
Flooring Carpet, Ceramic Tile, Hardwood, Varies
Fireplaces Number 1
Fireplace Yes
Window Features Drapes
Appliance Dryer, Dishwasher, Gas Cooktop, Disposal, Gas Water Heater, Microwave, Refrigerator, Washer, Humidifier
Laundry In Basement
Exterior
Exterior Feature Blacktop Driveway, Fully Fenced, Patio, Private Yard, See Remarks
Garage Spaces 2.0
Fence Full
Utilities Available Cable Available, Sewer Connected, Water Connected
Waterfront No
Roof Type Asphalt
Porch Patio
Garage Yes
Building
Lot Description Cul-De-Sac, Rectangular, Residential Lot
Story 2
Foundation Block
Sewer Connected
Water Connected, Public
Architectural Style Colonial, Two Story
Level or Stories Two
Structure Type Cedar,Copper Plumbing
Construction Status Existing
Schools
High Schools Penfield Senior High
School District Penfield
Others
Tax ID 264200-139-120-0001-002-000
Security Features Security System Owned
Acceptable Financing Cash, Conventional
Listing Terms Cash, Conventional
Financing Cash
Special Listing Condition Standard
Read Less Info
Want to know what your home might be worth? Contact us for a FREE valuation!

Our team is ready to help you sell your home for the highest possible price ASAP
Bought with Keller Williams Realty Greater Rochester







