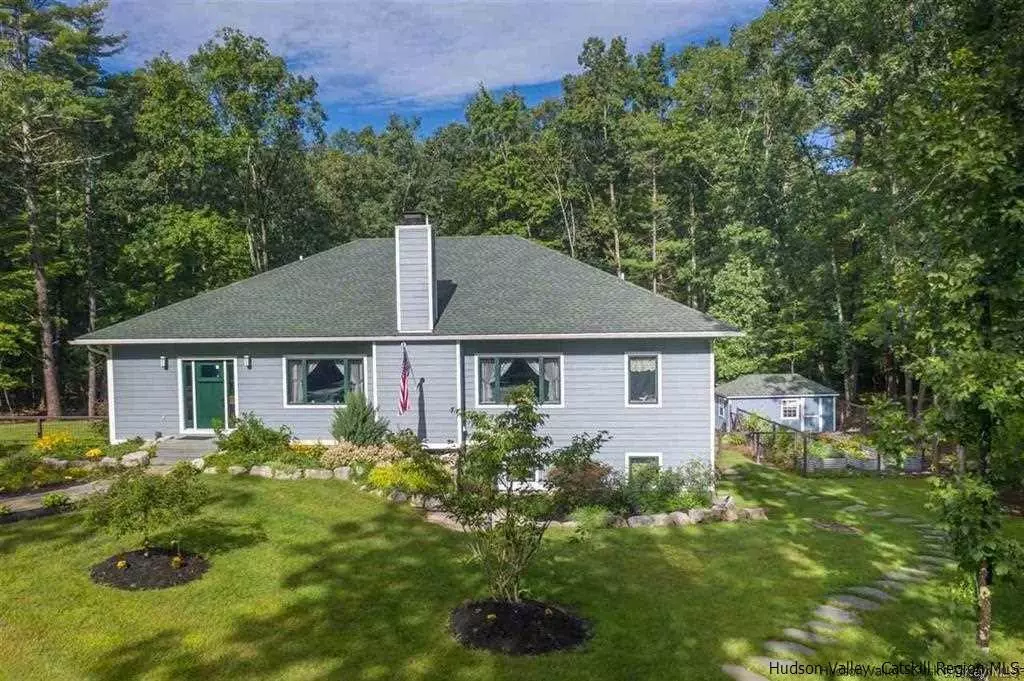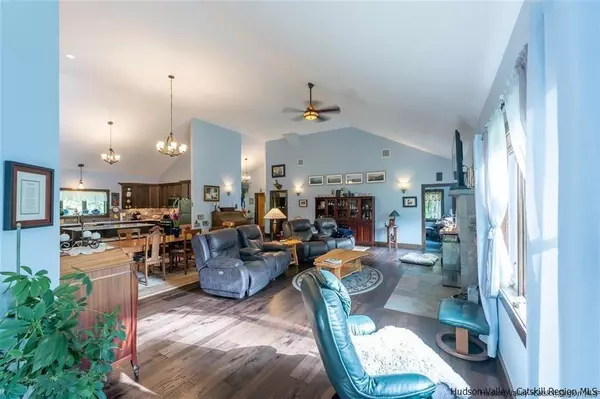$850,000
$869,900
2.3%For more information regarding the value of a property, please contact us for a free consultation.
4 Beds
3 Baths
3,496 SqFt
SOLD DATE : 09/29/2023
Key Details
Sold Price $850,000
Property Type Single Family Home
Sub Type Single Family Residence
Listing Status Sold
Purchase Type For Sale
Square Footage 3,496 sqft
Price per Sqft $243
MLS Listing ID 20223633
Sold Date 09/29/23
Style Ranch
Bedrooms 4
Full Baths 2
Originating Board Hudson Valley Catskills Region Multiple List Service (Ulster County Board of REALTORS®)
Year Built 2016
Annual Tax Amount $8,132
Tax Year 8132
Lot Size 6.800 Acres
Acres 6.8
Lot Dimensions 6.8
Property Description
Nestled in the woods at the crossroads between Woodstock and Hurley lies this Privately Sited, Stylish Ranch Home. The Long Driveway leads you to a Natural, Park Like Setting in the middle of 6.8 Acres which will Calm your Nerves while the Almost New, Quality Built Structure will provide Years of Maintenance Free Living. The Interior Main Level boasts a Large Open Floor Plan/Great Room with Cathedral Ceilings, Distressed Alder Hardwood Flooring and High Efficiency Stone Fireplace for those cold winter days and nights when nothing else but the radiating warmth from those glowing embers will do. The Gourmet Kitchen wraps one side of the space with Custom Shaker Cabinetry (including 2Pantry Cabinets), Granite Counters, a Gas (Propane) Range, Dishwasher and Two Refrigerators, all Stainless of course. A Large Island with matching Granite Counter seats Five and creates a smooth transition to the Dining Area. Split Design has the Primary Bedroom Suite on one side of the Great Room and two other Rooms on the other. The Primary Bedroom Suite has twin Walk-In Closets and Tiled Full Bath with Double Vanity, Jacuzzi Tub and Shower Stall. Across the Great Room are Two other Rooms to be used as you please. An Office, a Crafts Room, a Bedroom, it’s up to you. There’s a Half Bath and Laundry Room and access to the Rear Deck on this level also. The Partially Finished Lower Level walks out to the Backyard. The Lower Level includes Two additional Bedrooms, a Full Tiled Bath and another 438 sq.ft. (mostly finished) Bonus Room which is plumbed for a Wet Bar or additional Kitchenette. It makes perfect Guest Quarters! Heading Outside Two Inch Bluestone covers the Walkways and Patio with a Cool Firepit. Fenced-In Raised Bed Gardens benefit from the Hydrawise Programable Watering System (as does the Lawn) and Garden Shed. House your Vehicles (and other Toys) in the Oversized 2-Car Garage with it’s own 100Amp Electric Service and exterior RV Outlet. Utilities are State of the Art. High Efficiency Hydro-Air System with Whole House Air Exchanger handles the Heat, Air Conditioning and Controls Humidity & Air Quality. Foam Insulation throughout guarantees the Utility Costs are well under control. There’s On Demand Hot Water. The Hip Roof with Two Foot Overhangs help protect the Hardie Board Plank Siding on the Home, Garage and Garden Shed. This is One Level Living at its Finest while providing additional Living Space for Family and Guests! This Beautiful Home also benefits from Town of Hurley Taxes and being in the Onteora School District. Yet it's an 8 minute drive to the Village of Woodstock, City of Kingston or NYS Thruway Exit 19. One Hour and Forty Minutes from Manhattan!
Location
State NY
County Ulster
Area Hurley
Rooms
Basement Finished, Full, Interior Entry, Walk-Out Access
Interior
Interior Features Cathedral Ceiling(s), High Speed Internet, Kitchen Island, Walk-In Closet(s), Whirlpool Tub
Heating Propane
Cooling Ceiling Fan(s), Central Air
Flooring Carpet, Ceramic Tile, Hardwood
Fireplaces Type Living Room, Other, See Remarks
Equipment Generator
Fireplace Yes
Exterior
Exterior Feature Lighting
Garage Spaces 2.0
Garage Description 2.0
Fence Fenced
Roof Type Asphalt,Shingle
Porch Deck, Patio
Total Parking Spaces 2
Garage Yes
Building
Lot Description Garden, Landscaped, Private, Secluded, Sprinklers In Front, Sprinklers In Rear
Sewer Holding Tank
Water Well
Architectural Style Ranch
Schools
High Schools Onteora Central
School District Onteora Central
Read Less Info
Want to know what your home might be worth? Contact us for a FREE valuation!
Our team is ready to help you sell your home for the highest possible price ASAP







