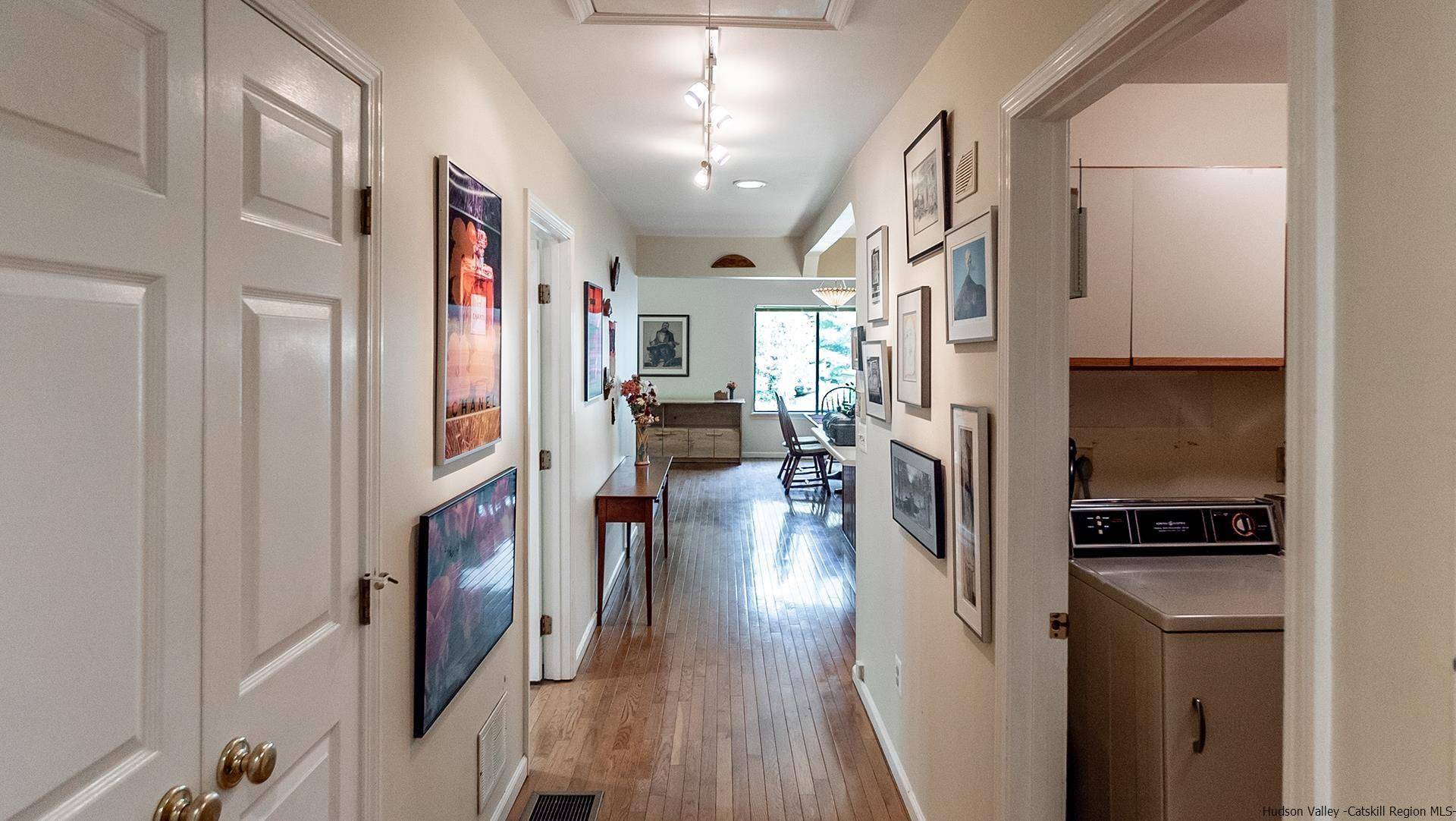$725,000
$565,000
28.3%For more information regarding the value of a property, please contact us for a free consultation.
3 Beds
2 Baths
1,466 SqFt
SOLD DATE : 10/05/2023
Key Details
Sold Price $725,000
Property Type Townhouse
Sub Type Townhouse
Listing Status Sold
Purchase Type For Sale
Square Footage 1,466 sqft
Price per Sqft $494
MLS Listing ID 20232147
Sold Date 10/05/23
Style Ranch
Bedrooms 3
Full Baths 2
HOA Fees $473/mo
HOA Y/N Yes
Year Built 1988
Annual Tax Amount $4,350
Tax Year 4350
Lot Size 4,356 Sqft
Acres 0.1
Lot Dimensions .10 acre
Property Sub-Type Townhouse
Source Hudson Valley Catskills Region Multiple List Service (Ulster County Board of REALTORS®)
Property Description
End unit in Woodstock's Maverick Knolls! This highly desirable one level townhouse is nicely appointed and maintained in a very quiet and semi-private setting. Enjoy the clubhouse, pool and tennis courts and never have to worry about plowing, shoveling, mowing and landscaping. 5 minutes to Woodstock with West Hurley taxes. Wood floors, open plan kitchen/dining/living area with high ceilings plus a wonderful screened-in porch. The generously sized primary bedroom has an en suite bathroom and double closet space. There are two additional nicely sized rooms that share a hall bath. Laundry room/pantry is conveniently located next to the kitchen. The living room has sliding glass doors out to the porch which is a lovely place to sit and enjoy the view of the woods in back. A pull down stair for attic access offers a tremendous amount of storage and there is a garage as well. Play tennis or pickleball, swim laps, or explore the neighborhood.
Location
State NY
County Ulster
Area Hurley
Rooms
Basement Crawl Space
Interior
Interior Features High Speed Internet, Kitchen Island, Vaulted Ceiling(s)
Heating Central, Forced Air
Cooling Central Air
Flooring Hardwood
Exterior
Exterior Feature Paved Walkway
Garage Spaces 1.0
Garage Description 1.0
Pool Community, In Ground
Amenities Available Pool
Porch Screened
Total Parking Spaces 1
Garage Yes
Building
Lot Description Near Public Transit
Story 1
Architectural Style Ranch
Schools
High Schools Onteora Central
School District Onteora Central
Read Less Info
Want to know what your home might be worth? Contact us for a FREE valuation!
Our team is ready to help you sell your home for the highest possible price ASAP






