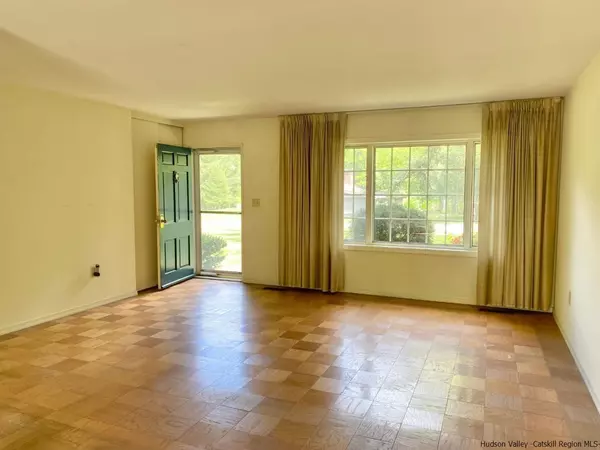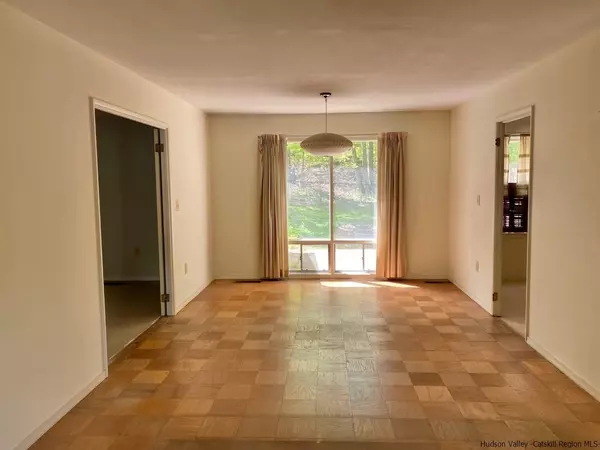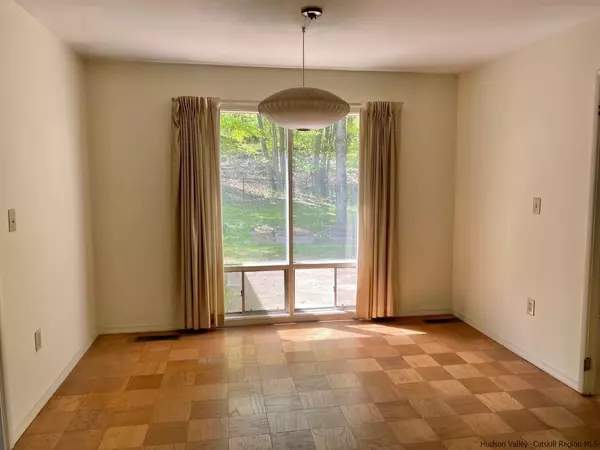$440,000
$435,000
1.1%For more information regarding the value of a property, please contact us for a free consultation.
3 Beds
2 Baths
1,836 SqFt
SOLD DATE : 11/01/2023
Key Details
Sold Price $440,000
Property Type Single Family Home
Sub Type Single Family Residence
Listing Status Sold
Purchase Type For Sale
Square Footage 1,836 sqft
Price per Sqft $239
MLS Listing ID 20231203
Sold Date 11/01/23
Style Ranch
Bedrooms 3
Full Baths 2
Originating Board Hudson Valley Catskills Region Multiple List Service (Ulster County Board of REALTORS®)
Year Built 1958
Annual Tax Amount $3,950
Tax Year 3950
Lot Size 0.600 Acres
Acres 0.6
Lot Dimensions 26,136
Property Description
Looking for spacious one level living on a park like lot in a quiet neighborhood with mature landscaping? On the market for the first time since 1967, this conveniently located Hurley Ridge Estates 3-bedroom 2 bath ranch is located just a few minutes from the center of Woodstock. Front door enters into open living/dining room with adjacent kitchen that could easily be opened up. Owner had architect draw up plans for this which future owner could continue with. All approved by town and just a matter of having a builder do the work. From Living room area is an additional family room with attached screened in porch. As you enter family room, there is a separate den/home office or guest bedroom for further space. From family room there is a 2-car garage with brand new doors/hardware on both with oil tank, electric panel and updated generator switch panel for gas powered generator. Back inside, hallway from living room leads to 3 bedrooms with main bath and primary bedroom with bath. Owner was going to expand this down the road. Outside, you'll find a park-like property with a private backyard. Well cared for, this home is ready for its 3rd owner.
Location
State NY
County Ulster
Area Hurley
Zoning R-1
Rooms
Basement None
Interior
Interior Features Eat-in Kitchen, High Speed Internet
Heating Forced Air, Oil
Cooling None
Flooring Linoleum, Parquet, Wood
Equipment Fuel Tank(s)
Fireplace No
Exterior
Garage Spaces 2.0
Garage Description 2.0
Fence Fenced
Roof Type Asphalt,Shingle
Porch Enclosed, Patio
Total Parking Spaces 2
Garage Yes
Building
Lot Description Level
Story 1
Foundation Slab
Sewer Septic Tank
Water Well
Architectural Style Ranch
Schools
Elementary Schools Woodstock K-3
High Schools Onteora Central
School District Onteora Central
Read Less Info
Want to know what your home might be worth? Contact us for a FREE valuation!
Our team is ready to help you sell your home for the highest possible price ASAP







