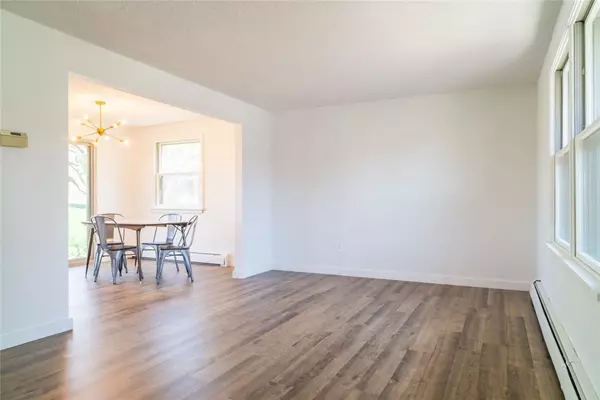$235,000
$234,900
For more information regarding the value of a property, please contact us for a free consultation.
4 Beds
3 Baths
1,889 SqFt
SOLD DATE : 07/02/2021
Key Details
Sold Price $235,000
Property Type Single Family Home
Sub Type Single Family Residence
Listing Status Sold
Purchase Type For Sale
Square Footage 1,889 sqft
Price per Sqft $124
Subdivision Beacon Hills Ph 04
MLS Listing ID R1319776
Sold Date 07/02/21
Style Colonial
Bedrooms 4
Full Baths 2
Half Baths 1
Construction Status Existing
HOA Y/N No
Year Built 1978
Annual Tax Amount $5,996
Lot Size 0.320 Acres
Acres 0.32
Lot Dimensions 152X120
Property Description
Spectacular updated colonial in Penfield with brand new amenities throughout. Completely remodeled 4 bedrooms, 2 full new baths and 1 new half bath. Entirely renovated kitchen with all new cabinets, newer appliances and a new wine chiller. The home has an open floor plan, kitchen leads into renovated dining room and family room with gas fireplace. Home has been thoroughly overhauled with fresh paint and flooring throughout. Full finished basement with a wet bar. Large Patio overlooks a professionally landscape yard in a park-like setting. New vinyl siding 2020. Central air conditioning and Furnace inspected April 2021- paperwork attached to listing. PROPERTY IS MOVE IN READY!! THIS IS A MUST SEE. Delayed negotiations all offers due 5p 5/3. Please allow 24 hr for life of offer. Showings start 4/30 9am
Location
State NY
County Monroe
Community Beacon Hills Ph 04
Area Penfield-264200
Direction Take Plank Road head south on 5 Mile Line to Beacon Hills N
Rooms
Basement Full, Finished, Partial
Interior
Interior Features Separate/Formal Dining Room, Entrance Foyer, Eat-in Kitchen, Separate/Formal Living Room, Bath in Primary Bedroom
Heating Gas, Baseboard, Hot Water
Cooling Central Air
Flooring Carpet, Ceramic Tile, Laminate, Tile, Varies
Fireplaces Number 1
Fireplace Yes
Appliance Dishwasher, Exhaust Fan, Disposal, Gas Oven, Gas Range, Gas Water Heater, Refrigerator, Range Hood, Wine Cooler
Laundry In Basement
Exterior
Exterior Feature Blacktop Driveway, Patio
Garage Spaces 2.0
Utilities Available Cable Available, Sewer Connected, Water Connected
Waterfront No
Roof Type Asphalt
Porch Patio
Garage Yes
Building
Lot Description Irregular Lot, Residential Lot
Story 2
Foundation Block
Sewer Connected
Water Connected, Public
Architectural Style Colonial
Level or Stories Two
Structure Type Vinyl Siding,Copper Plumbing
Construction Status Existing
Schools
Elementary Schools Plank Road South Elementary
Middle Schools Spry Middle
High Schools Webster-Schroeder High
School District Webster
Others
Tax ID 264200-109-050-0001-079-0000
Acceptable Financing Conventional, FHA, VA Loan
Listing Terms Conventional, FHA, VA Loan
Financing Conventional
Special Listing Condition Standard
Read Less Info
Want to know what your home might be worth? Contact us for a FREE valuation!

Our team is ready to help you sell your home for the highest possible price ASAP
Bought with Howard Hanna







