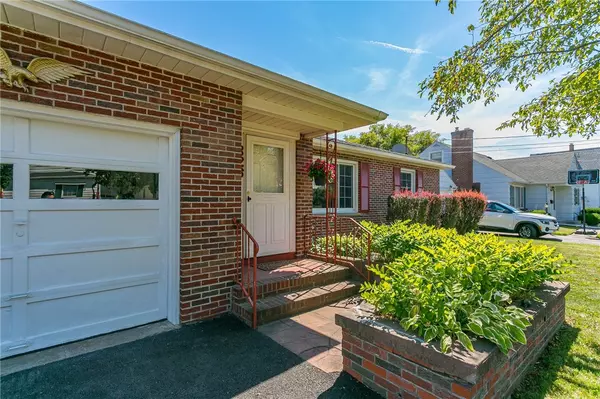$228,000
$169,900
34.2%For more information regarding the value of a property, please contact us for a free consultation.
3 Beds
2 Baths
1,447 SqFt
SOLD DATE : 10/03/2022
Key Details
Sold Price $228,000
Property Type Single Family Home
Sub Type Single Family Residence
Listing Status Sold
Purchase Type For Sale
Square Footage 1,447 sqft
Price per Sqft $157
Subdivision Vanderbuilt Improv Compan
MLS Listing ID R1427904
Sold Date 10/03/22
Style Ranch
Bedrooms 3
Full Baths 2
Construction Status Existing
HOA Y/N No
Year Built 1955
Annual Tax Amount $6,145
Lot Size 7,840 Sqft
Acres 0.18
Lot Dimensions 60X120
Property Description
Get Ready To Fall In Love! Welcome Home To 326 Garfield Avenue In The Village Of East Rochester. Situated On Beautiful, Quiet Street Walking Distance To Restaurants, Eateries & Parks. You’ll Be Greeted By Lush, Landscaped Yard & Classic Brick Exterior. This 3 Bedroom, 2 Full Bath Ranch Home Offers Over 1,447 Sq Ft Of Living Space + Partially Finished Basement! Step Into Spacious Living Room w/Large Picture Window & Hardwood Floors. Cozy Eat-In Kitchen Offers White Cabinets, Stainless Steel Appliances & Pantry. GORGEOUS Family Room Addition Opens Off Kitchen Featuring WB FP, Slate Wall w/Built-Ins, Slate Floor & Sliders To Back Patio & New, Fully Fenced .18 Acre Backyard…Perfect For Entertaining! 3 Generous Sized Bedrooms & NEWLY RENOVATED Full Bath Complete Main Floor. Full Basement Boasts 2nd Kitchen, 2nd Full Bath & Additional Living Space For In-Law/Teen Suite Possibility. Egress Windows. NEW Furnace ’19 & AC ‘20. H20 ’13. Newer Windows! NEW Lighting! NEW Driveway! 1 Car Attached Garage & Large Shed w/Electrical Service & Dog Pen Area! Energy Audit Completed & Insulation Added. Greenlight Internet & More! This One Won’t Last…Offers Due Mon 8/22 at 12pm.
Location
State NY
County Monroe
Community Vanderbuilt Improv Compan
Area East Rochester-Village-265801
Direction N Lincoln Rd to Garfield Ave. House will be on the left.
Rooms
Basement Full, Partially Finished
Main Level Bedrooms 3
Interior
Interior Features Ceiling Fan(s), Entrance Foyer, Eat-in Kitchen, Separate/Formal Living Room, See Remarks, Sliding Glass Door(s), Second Kitchen, Walk-In Pantry, Bedroom on Main Level, In-Law Floorplan, Main Level Primary, Programmable Thermostat
Heating Gas, Forced Air
Cooling Central Air
Flooring Ceramic Tile, Hardwood, Other, See Remarks, Varies, Vinyl
Fireplaces Number 1
Fireplace Yes
Window Features Thermal Windows
Appliance Dryer, Electric Cooktop, Electric Oven, Electric Range, Disposal, Gas Water Heater, Microwave, Refrigerator, Washer
Laundry In Basement
Exterior
Exterior Feature Blacktop Driveway, Fully Fenced, Patio
Garage Spaces 1.0
Fence Full
Utilities Available Cable Available, High Speed Internet Available, Sewer Connected, Water Connected
Waterfront No
Roof Type Asphalt,Shingle
Porch Patio
Garage Yes
Building
Lot Description Residential Lot
Story 1
Foundation Block
Sewer Connected
Water Connected, Public
Architectural Style Ranch
Level or Stories One
Additional Building Shed(s), Storage
Structure Type Brick,Copper Plumbing
Construction Status Existing
Schools
High Schools East Rochester Junior-Senior High
School District East Rochester
Others
Tax ID 265801-139-700-0001-012-000
Acceptable Financing Cash, Conventional, FHA, VA Loan
Listing Terms Cash, Conventional, FHA, VA Loan
Financing Cash
Special Listing Condition Standard
Read Less Info
Want to know what your home might be worth? Contact us for a FREE valuation!

Our team is ready to help you sell your home for the highest possible price ASAP
Bought with Howard Hanna







