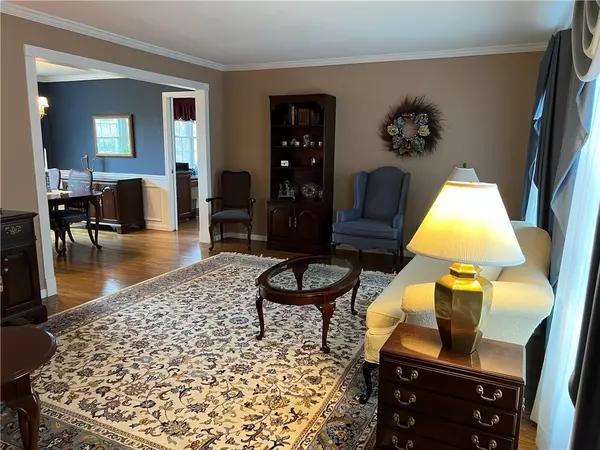$382,500
$269,900
41.7%For more information regarding the value of a property, please contact us for a free consultation.
4 Beds
3 Baths
2,088 SqFt
SOLD DATE : 05/13/2022
Key Details
Sold Price $382,500
Property Type Single Family Home
Sub Type Single Family Residence
Listing Status Sold
Purchase Type For Sale
Square Footage 2,088 sqft
Price per Sqft $183
Subdivision Valley View Add 03
MLS Listing ID R1395109
Sold Date 05/13/22
Style Colonial
Bedrooms 4
Full Baths 2
Half Baths 1
Construction Status Existing
HOA Y/N No
Year Built 1969
Annual Tax Amount $7,937
Lot Size 0.360 Acres
Acres 0.36
Lot Dimensions 104X150
Property Description
Pride of ownership shows throughout this well maintained & cared for 4 bedroom 2 1/2 bath Colonial. Updates include windows, siding, roof, deck, furnace & more! Bright and airy living & formal dining room with gleaming hardwood floors! GORGEOUS eat-in-kitchen with custom cabinets, granite counters and all Appliances included. Right off the Kitchen is a three-season room which leads to the new deck and fully fenced yard with beautiful gardens. Snuggle up next to the gas fireplace with built-ins in the generous family room. This home is an entertainer’s dream. Round out the first floor with the perfect work from home Office/Den, fully appointed with a custom wall of books shelves and desk area. Upstairs you will find 4 generous sized bedrooms including the Main bedroom with en suite, all with beautiful hardwoods floors! Additional living space in the partially finished lower level, perfect for entertaining, crafts, or an extra office. Unfinished area includes great storage and glass block windows. Delayed Showings until Thursday April 7th. Delayed Negotiations until Tuesday April 12th @ 1:00pm.
Location
State NY
County Monroe
Community Valley View Add 03
Area Penfield-264200
Direction Heading East on Penfield Rd., turn Right on to Baird Rd. Take Baird Rd. to Valley View Dr., turn Left. Take Valley View Dr. to Hilltop Dr. Turn Right on to Hilltop Dr. House is on your Left.
Rooms
Basement Full, Partially Finished
Interior
Interior Features Den, Separate/Formal Dining Room, Entrance Foyer, Eat-in Kitchen, Separate/Formal Living Room, Granite Counters, Sliding Glass Door(s), Bath in Primary Bedroom
Heating Gas, Forced Air
Cooling Central Air
Flooring Carpet, Ceramic Tile, Hardwood, Varies, Vinyl
Fireplaces Number 1
Fireplace Yes
Appliance Appliances Negotiable, Dryer, Dishwasher, Electric Oven, Electric Range, Gas Water Heater, Microwave, Refrigerator, Washer
Laundry In Basement
Exterior
Exterior Feature Blacktop Driveway, Deck, Fully Fenced
Garage Spaces 2.0
Fence Full
Utilities Available Cable Available, Sewer Connected, Water Connected
Waterfront No
Roof Type Asphalt
Porch Deck, Open, Porch
Garage Yes
Building
Lot Description Residential Lot
Story 2
Foundation Block
Sewer Connected
Water Connected, Public
Architectural Style Colonial
Level or Stories Two
Additional Building Shed(s), Storage
Structure Type Brick,Vinyl Siding,Copper Plumbing
Construction Status Existing
Schools
School District Penfield
Others
Tax ID 264200-139-110-0004-046-000
Acceptable Financing Cash, Conventional, FHA, VA Loan
Listing Terms Cash, Conventional, FHA, VA Loan
Financing Cash
Special Listing Condition Standard
Read Less Info
Want to know what your home might be worth? Contact us for a FREE valuation!

Our team is ready to help you sell your home for the highest possible price ASAP
Bought with RE/MAX Realty Group







