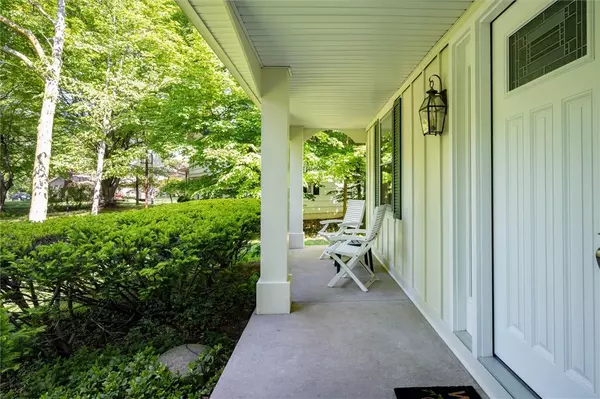$410,000
$295,000
39.0%For more information regarding the value of a property, please contact us for a free consultation.
4 Beds
3 Baths
2,038 SqFt
SOLD DATE : 07/31/2023
Key Details
Sold Price $410,000
Property Type Single Family Home
Sub Type Single Family Residence
Listing Status Sold
Purchase Type For Sale
Square Footage 2,038 sqft
Price per Sqft $201
Subdivision Village Green East Sec 02
MLS Listing ID R1474516
Sold Date 07/31/23
Style Contemporary,Colonial,Two Story
Bedrooms 4
Full Baths 2
Half Baths 1
Construction Status Existing
HOA Y/N No
Year Built 1971
Annual Tax Amount $7,497
Lot Size 0.530 Acres
Acres 0.53
Lot Dimensions 72X237
Property Description
FANTASTIC FIND! Just listed colonial w/Penfield Schls. This has a space for everyone! The beautiful new door welcomes you into this bright and spacious home! The huge living room is open from front to back with freshly refinished hardwoods. Formal Dining room is ready for those big dinner parties. WOW! The updated kitchen offers so much Silestone counter space including the eat-in area. So bright and great views that continue into the family room with fireplace and sliders to the expansive patio! Updated powder room rounds out the 1st floor. Upstairs offers 3 spacious bedrooms and a large Main bath. Plus the Primary with private bath. Hardwoods go throughout. So much updated/refreshed!
Roof tear off 2020, Driveway 2018, Electric Service 2017, Water heater 2017,Furnace 2017, Front door 2023. Need more space? Check out the Lower area finished space w/ room for an office/play space/workout area and Amazing storage space! Watch the July 4th fireworks from your yard! So close to shopping & parks. DELAYED SHOWING-FRIDAY, JUNE 2nd @ 10am - DELAYED NEGOTIATION until TUESDAY, JUNE 6th at NOON. LIFE IS FULL OF MEMORIES ~ HERE IS A WONDERFUL PLACE TO KEEP THEM!
Location
State NY
County Monroe
Community Village Green East Sec 02
Area Penfield-264200
Direction From Whalen Rd take Summer Glen and left on Valley Green. Neighborhood also connects to 441. Sign in yard.
Rooms
Basement Crawl Space, Full, Partially Finished
Interior
Interior Features Separate/Formal Dining Room, Entrance Foyer, Eat-in Kitchen, Separate/Formal Living Room, Pantry, Sliding Glass Door(s), Solid Surface Counters, Window Treatments, Bath in Primary Bedroom
Heating Gas, Forced Air
Flooring Ceramic Tile, Hardwood, Varies
Fireplaces Number 1
Fireplace Yes
Window Features Drapes
Appliance Dryer, Dishwasher, Disposal, Gas Oven, Gas Range, Gas Water Heater, Microwave, Refrigerator, Washer
Exterior
Exterior Feature Blacktop Driveway, Fence, Patio
Garage Spaces 2.0
Fence Partial
Utilities Available Cable Available, High Speed Internet Available, Sewer Connected, Water Connected
Waterfront No
Roof Type Asphalt,Shingle
Porch Open, Patio, Porch
Garage Yes
Building
Lot Description Residential Lot
Story 2
Foundation Block
Sewer Connected
Water Connected, Public
Architectural Style Contemporary, Colonial, Two Story
Level or Stories Two
Structure Type Composite Siding
Construction Status Existing
Schools
Middle Schools Bay Trail Middle
High Schools Penfield Senior High
School District Penfield
Others
Tax ID 264200-124-200-0002-068-000
Acceptable Financing Cash, Conventional, FHA, VA Loan
Listing Terms Cash, Conventional, FHA, VA Loan
Financing Cash
Special Listing Condition Standard
Read Less Info
Want to know what your home might be worth? Contact us for a FREE valuation!

Our team is ready to help you sell your home for the highest possible price ASAP
Bought with Revolution Real Estate







