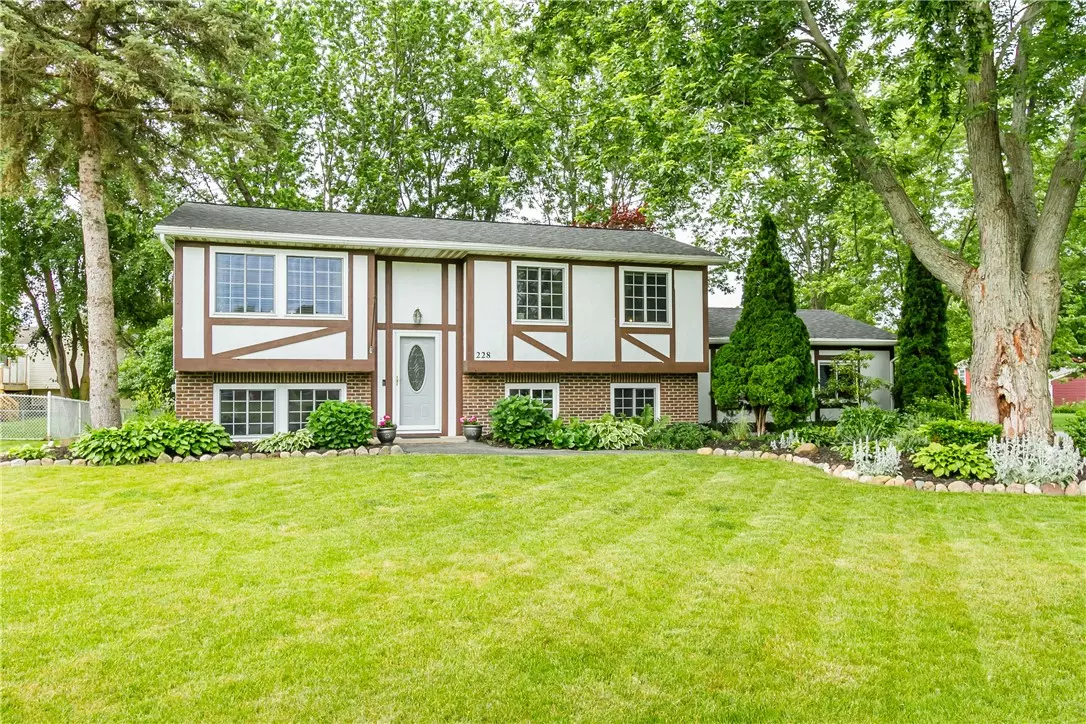$284,000
$204,000
39.2%For more information regarding the value of a property, please contact us for a free consultation.
5 Beds
2 Baths
1,708 SqFt
SOLD DATE : 08/24/2023
Key Details
Sold Price $284,000
Property Type Single Family Home
Sub Type Single Family Residence
Listing Status Sold
Purchase Type For Sale
Square Footage 1,708 sqft
Price per Sqft $166
Subdivision Eagle Rdg South Sec 07
MLS Listing ID R1480422
Sold Date 08/24/23
Style Raised Ranch
Bedrooms 5
Full Baths 2
Construction Status Existing
HOA Y/N No
Year Built 1976
Annual Tax Amount $5,157
Lot Size 0.280 Acres
Acres 0.28
Lot Dimensions 99X120
Property Description
Beautifully maintained raised ranch in Henrietta! There’s room for everyone with 1708 sq ft, 5 bedrooms, and 2 full bathrooms! Many updates, including roof (2018, 1 layer); vinyl siding (2017); HVAC (2016); 200 amp electric; stove (2018); sliding glass door (Oct 2021), front door and 6-panel doors (2020); windows (2004-2007), and more. Current owners have built an entertainment-sized deck overlooking the backyard, which has mature trees. There is also a covered patio below! Beautiful hardwood floors flow throughout many rooms. There is a living room with great natural light, as well as a family room for informal hangouts. 2-car attached garage will be especially convenient in the winter. All of the bedrooms and the family room have ceiling fans for days when you don’t want to turn on the central air. 15-minute walk to the upper elementary and middle schools (Vollmer and Burger). Just a short distance to baseball fields, Martin Road Park, and all of Henrietta’s great shopping and dining. Showings begin Thursday, June 29 at 1 pm, and offers are due Monday, July 3 at 2 pm. Open houses: Thurs 6/29, 5-7 pm, and Sat 7/1, 1-2:30 pm. Welcome home!
Location
State NY
County Monroe
Community Eagle Rdg South Sec 07
Area Henrietta-263200
Direction Overland Trail is off of West Henrietta Road, just south of Telephone Road. Property on left on corner of Overland and Cactus. Look for sign.
Rooms
Basement Full, Partially Finished
Interior
Interior Features Ceiling Fan(s), Entrance Foyer, Eat-in Kitchen, Separate/Formal Living Room, Home Office, Sliding Glass Door(s), Storage, Window Treatments
Heating Gas, Forced Air
Cooling Central Air
Flooring Carpet, Hardwood, Laminate, Varies, Vinyl
Fireplace No
Window Features Drapes,Thermal Windows
Appliance Dishwasher, Electric Oven, Electric Range, Disposal, Gas Water Heater, Microwave, Refrigerator, Humidifier
Laundry In Basement
Exterior
Exterior Feature Blacktop Driveway, Deck, Patio
Garage Spaces 2.0
Utilities Available Cable Available, High Speed Internet Available, Sewer Connected, Water Connected
Waterfront No
Roof Type Asphalt,Shingle
Porch Deck, Patio
Garage Yes
Building
Lot Description Corner Lot, Residential Lot, Wooded
Story 2
Foundation Block
Sewer Connected
Water Connected, Public
Architectural Style Raised Ranch
Level or Stories Two
Structure Type Brick,Frame,Vinyl Siding,Copper Plumbing
Construction Status Existing
Schools
Elementary Schools Monica B Leary Elementary
Middle Schools Henry V Burger Middle
High Schools Rush-Henrietta Senior High
School District Rush-Henrietta
Others
Tax ID 263200-189-170-0001-017-000
Acceptable Financing Cash, Conventional, FHA, VA Loan
Listing Terms Cash, Conventional, FHA, VA Loan
Financing Conventional
Special Listing Condition Standard
Read Less Info
Want to know what your home might be worth? Contact us for a FREE valuation!

Our team is ready to help you sell your home for the highest possible price ASAP
Bought with Howard Hanna







