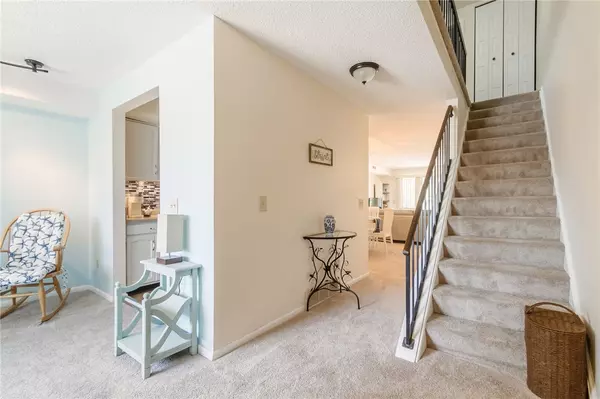$203,000
$199,900
1.6%For more information regarding the value of a property, please contact us for a free consultation.
2 Beds
2 Baths
1,408 SqFt
SOLD DATE : 11/21/2023
Key Details
Sold Price $203,000
Property Type Condo
Sub Type Condominium
Listing Status Sold
Purchase Type For Sale
Square Footage 1,408 sqft
Price per Sqft $144
Subdivision Bay Village Condo
MLS Listing ID R1499031
Sold Date 11/21/23
Bedrooms 2
Full Baths 1
Half Baths 1
Construction Status Existing
HOA Fees $376/mo
HOA Y/N No
Year Built 1980
Annual Tax Amount $4,626
Lot Size 3,049 Sqft
Acres 0.07
Lot Dimensions 16X44
Property Description
STAYCATION PARADISE! Own a resort-style condo in sought-after Bay Village! 2-story upper unit! Open floor plan! Bright and airy living room w/ brand new plush carpeting! Wall-to-wall slider window takes you to your deck perfect to relax all while overlooking pretty greenery! kitchen w/ trendy backsplash, all appliances included! Kitchen opens to the dining area! Open area perfect for an office or additional sitting area. Upstairs master bedroom suite complete with full bath and walk-in closet! Spacious 2nd bedroom with lots of closet space! Freshly painted, new carpet throughout! Laundry on second floor! HOA amenities- gym, rec room, in-ground pool, tennis/pickleball court, covered garage area, boat and kayak storage, fire pit, mini fenced-in dog park. Homeowners can launch boats for free at The Point. Dock space is available for an additional $ per year (shore power and water available at every slip!)
Location
State NY
County Monroe
Community Bay Village Condo
Area Irondequoit-263400
Direction From 490 W, take exit 21 for NY-590 N, take exit 9 for Bayview Rd, right onto Bay Village Dr
Rooms
Basement None
Interior
Interior Features Separate/Formal Dining Room, Living/Dining Room, Sliding Glass Door(s), Solid Surface Counters, Window Treatments, Programmable Thermostat
Heating Gas, Hot Water, Stove
Cooling Central Air
Flooring Carpet, Varies
Fireplace No
Window Features Drapes
Appliance Dryer, Dishwasher, Electric Oven, Electric Range, Disposal, Gas Water Heater, Refrigerator, Washer
Exterior
Exterior Feature Awning(s), Balcony, Dock, Pool, See Remarks
Garage Spaces 1.0
Pool Association, In Ground
Utilities Available Sewer Connected, Water Connected
Amenities Available Clubhouse, Dock, Pool, Storage
Waterfront No
Waterfront Description Bay Access
Porch Balcony
Garage Yes
Building
Story 2
Sewer Connected
Water Connected, Public
Level or Stories Two
Structure Type Stucco
Construction Status Existing
Schools
School District East Irondequoit
Others
Pets Allowed Cats OK, Dogs OK, Number Limit, Size Limit, Yes
HOA Name Crofton Perdue
HOA Fee Include Common Area Maintenance,Common Area Insurance,Common Areas,Maintenance Structure,Snow Removal
Tax ID 263400-092-120-0003-001-000-0173
Acceptable Financing Cash, Conventional
Listing Terms Cash, Conventional
Financing Conventional
Special Listing Condition Standard
Pets Description Cats OK, Dogs OK, Number Limit, Size Limit, Yes
Read Less Info
Want to know what your home might be worth? Contact us for a FREE valuation!

Our team is ready to help you sell your home for the highest possible price ASAP
Bought with Debbie Fisher Hometown Realty, LLC







