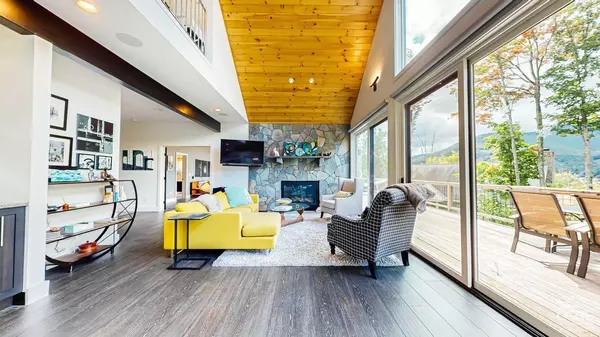Bought with Coldwell Banker Village Green - Windham
$960,000
$989,000
2.9%For more information regarding the value of a property, please contact us for a free consultation.
4 Beds
3 Baths
3,416 SqFt
SOLD DATE : 12/08/2023
Key Details
Sold Price $960,000
Property Type Single Family Home
Sub Type Deeded
Listing Status Sold
Purchase Type For Sale
Square Footage 3,416 sqft
Price per Sqft $281
MLS Listing ID 150115
Sold Date 12/08/23
Bedrooms 4
Full Baths 2
Half Baths 2
Year Built 2018
Lot Size 0.450 Acres
Property Description
Welcome to your dream retreat in the heart of the breathtaking Catskills! This contemporary masterpiece, situated just a stone's throw away from the renowned Hunter Mountain Resort, offers an unrivaled combination of modern design, luxurious amenities, and awe-inspiring views. And the best part? It's only a short 2.5-hour drive from NYC.Step inside and be transported to a world of tranquility and style. Immaculate white walls and soothing shades of gray create a serene ambiance that effortlessly relaxes and rejuvenates. Spanning across three levels, this home boasts an impressive 3,416 sqft of living space, featuring 4 bedrooms, two full and two half bathrooms. As you explore the open floor plan, bask in the abundance of natural light that floods the interior and the warmth of radiant heat beneath you. The gourmet kitchen is equipped with ss appliances, granite countertops, & double ovens. The great room is the epitome of luxury living, with its cozy fireplace, chic bar, and floor-to-ceiling glass walls that frame breathtaking views of the majestic Catskills and Hunter Mountain's ski slopes. The soaring ceilings adorned with pine add a touch of rustic charm, while the large deck, complete with an outdoor fireplace, invites you to savor the crisp mountain air. Retreating to the first-floor master ensuite is a treat in itself, boasting a beautifully tiled bathroom with a soaking tub, walk-in closet, and mesmerizing views that inspire tranquility. Imagine waking up to the gentle whisper of the wind and savoring your morning coffee on the deck, thanks to the retractable wall of glass seamlessly blending the indoors with the outdoors. Upstairs, you'll find a versatile loft area that serves as the perfect home office space, offering panoramic vistas that will surely inspire your work. Two generously sized bedrooms and a full bath provide ample space for family and guests. But the wow factor doesn't end there. The lower-level finished walk-out is an entertainer's paradise, complete with 9' ceilings, a theatre w/surround sound, second bar w/native stone bar top, bedroom, convenient half bath, Vermont Castings stove & direct access to the hot tub. Whether you're hosting a lively get-together or seeking solace in a peaceful sanctuary, this space caters to all your desires. This stunning abode is equipped with AC and for the car enthusiasts or those in need of extra storage, a poured concrete pad awaits the construction of your dream garage. Turnkey option available!
Location
State NY
County Greene
Rooms
Basement Slab, Walkout
Interior
Heating Forced, Radiant
Flooring Tile, Wood
Fireplaces Number 1
Fireplaces Type Living Room
Window Features Crankout
Appliance Clothes Dryer, Clothes Washer, Dishwasher, Refrigerator, Stove, Other
Exterior
Exterior Feature Wood
Garage Other
View Catskills, Country, Mountain, Neighborhood, Other
Roof Type Metal
Building
Foundation Poured Concrete
Sewer Community
Water Community
Architectural Style Contemporary, Tri Level
Schools
School District Hunter Tannersville
Others
Financing Cash
Read Less Info
Want to know what your home might be worth? Contact us for a FREE valuation!

Our team is ready to help you sell your home for the highest possible price ASAP







