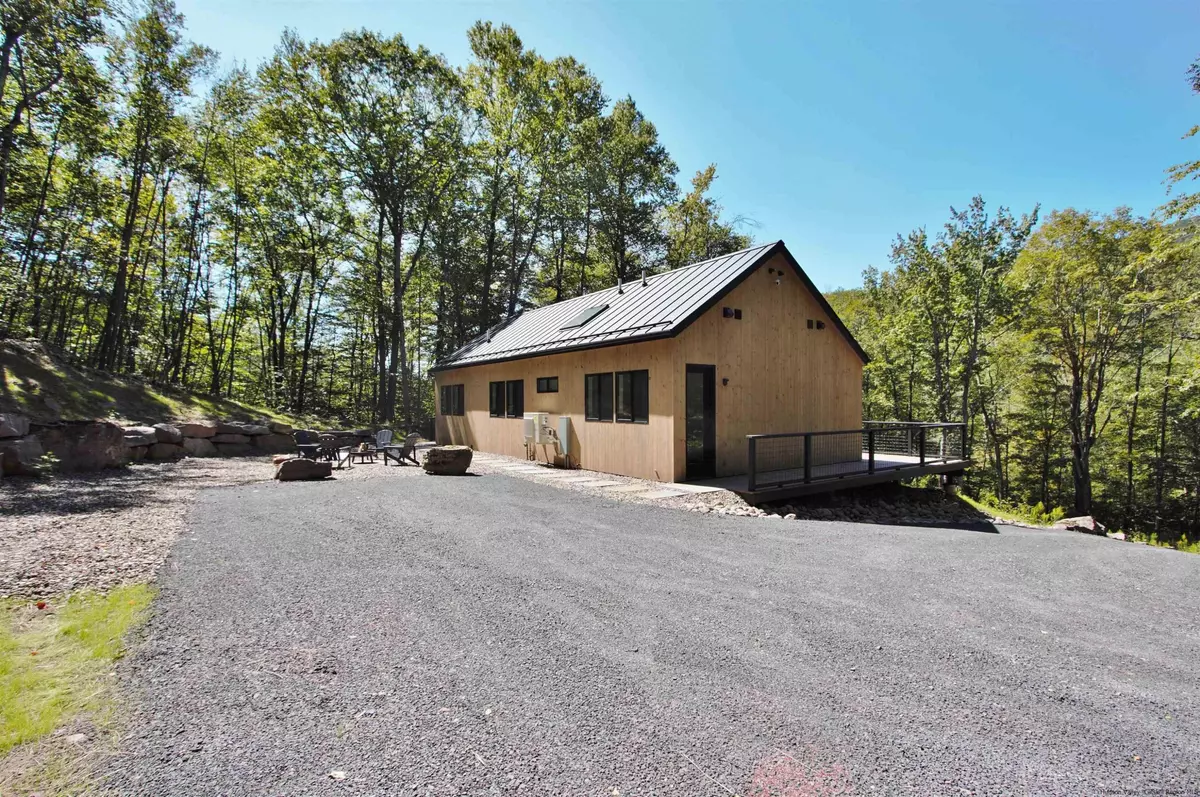$690,000
$675,000
2.2%For more information regarding the value of a property, please contact us for a free consultation.
2 Beds
3 Baths
1,056 SqFt
SOLD DATE : 12/11/2023
Key Details
Sold Price $690,000
Property Type Single Family Home
Sub Type Single Family Residence
Listing Status Sold
Purchase Type For Sale
Square Footage 1,056 sqft
Price per Sqft $653
MLS Listing ID 20232540
Sold Date 12/11/23
Style Contemporary
Bedrooms 2
Full Baths 2
Originating Board Hudson Valley Catskills Region Multiple List Service (Ulster County Board of REALTORS®)
Year Built 2023
Annual Tax Amount $998
Tax Year 998
Lot Size 3.000 Acres
Acres 3.0
Lot Dimensions 3
Property Description
Wondrous views of serene woods in this modern Lanesville new construction. Nestled among the Great Northern Catskills, 100 Diamond Notch is a rare opportunity to own a new build on a very desirable dead-end road. Perched on a three-acre parcel of land, the exterior is graced with stained wood planks and a standing seam metal roof, strategically positioned offering immense privacy. The residence welcomes you with along driveway and sprawling wrap around deck providing a taste of indoor-outdoor living through one of the many oversized glass sliders. Enhanced with Ashwood flooring throughout, the home is a perfect combination of simplicity and practicality. Anchoring the space is a custom luxe kitchen with stone countertops, showcasing handsome beams and vaulted ceilings. Wall to wall windows take full advantage of natural light flooding the open concept living/dining room with strong rays. For all season enjoyment there is also a gas fireplace for those cool winter nights. A half bathroom with a washer and dryer is perfectly tucked away for an added bonus. Towards the far end of the home, sits two large bedrooms with custom headboards, one with private access to the deck. For maximum convenience, two full bathrooms sit side by side, one with a walk-in tiled shower and the other with a sleek bathtub. Skylights in each allow for your enjoyment of the elements and the days’ blue sky. Notice the attention to detail throughout including dimmers for each switch, heat pump heating/cooling, back lighting, perfect placement of appliances and much more. This is a true modern masterpiece among the regions highest peak, Hunter Mountain.
Location
State NY
County Greene
Area Greene
Zoning 210 - 1 FAM RES
Rooms
Basement None
Interior
Interior Features Beamed Ceilings, Eat-in Kitchen, High Ceilings, Kitchen Island, Vaulted Ceiling(s), Other
Heating Electric, Heat Pump
Cooling Heat Pump
Flooring Wood
Fireplaces Type Living Room, Propane
Fireplace Yes
Exterior
Roof Type Metal
Porch Deck
Garage No
Building
Lot Description Gentle Sloping, Private, Secluded, Sloped, Wooded
Sewer Septic Tank
Water Well
Architectural Style Contemporary
Schools
High Schools Hunter-Tannersville
School District Hunter-Tannersville
Read Less Info
Want to know what your home might be worth? Contact us for a FREE valuation!
Our team is ready to help you sell your home for the highest possible price ASAP







