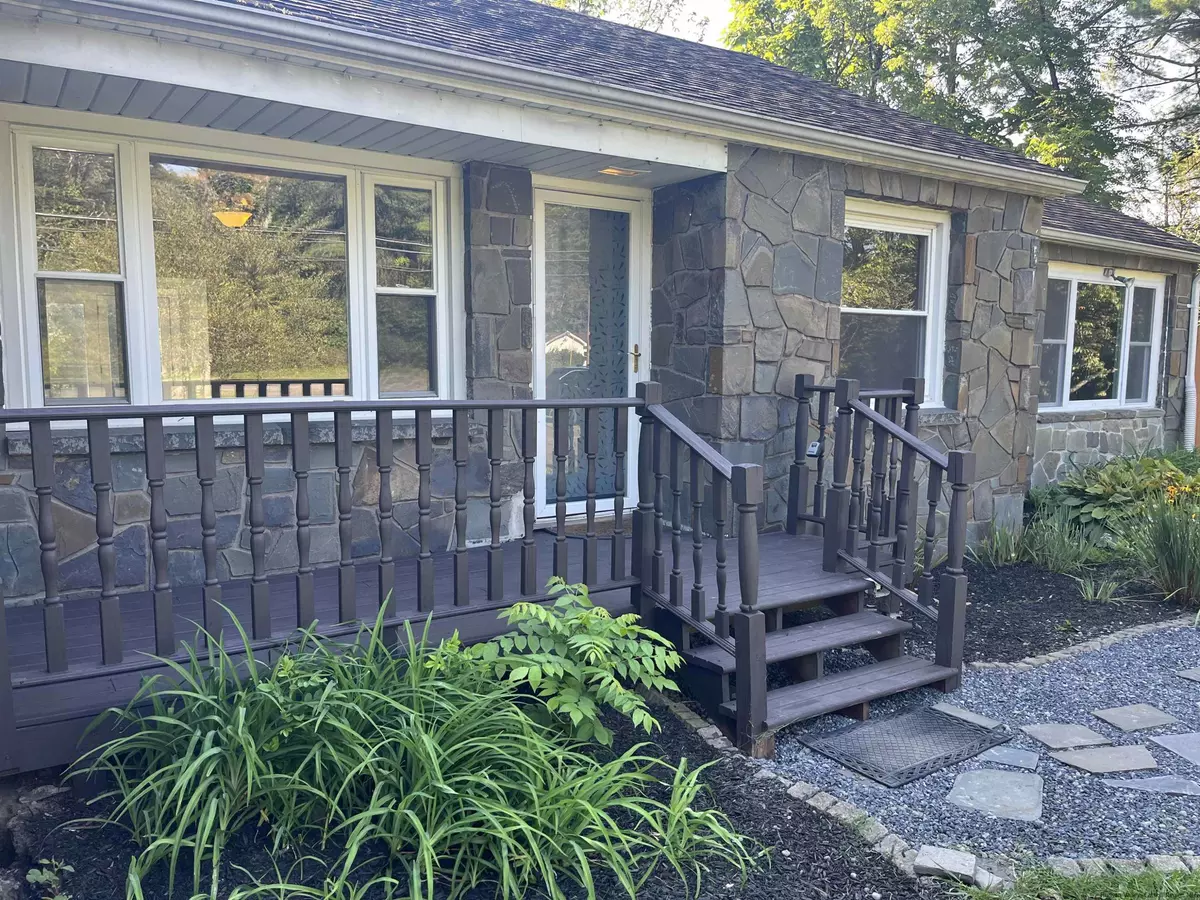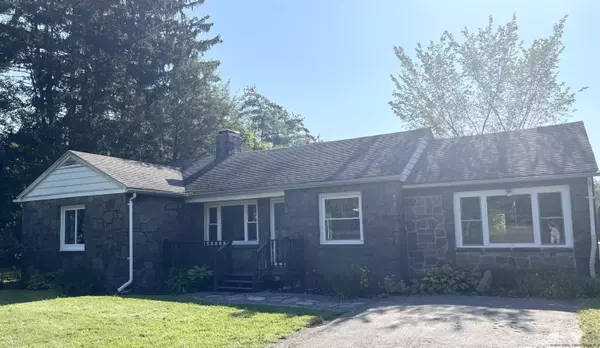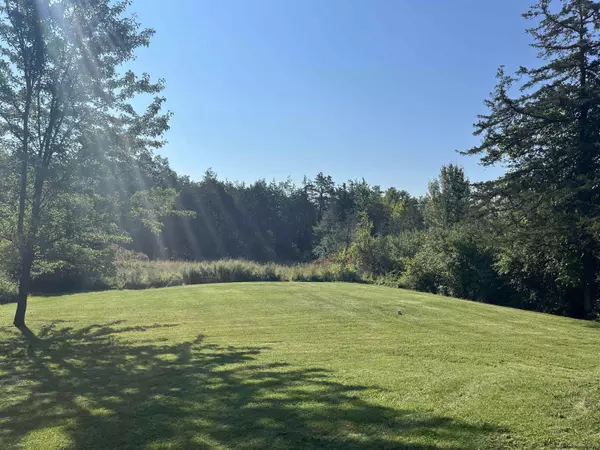$400,000
$415,000
3.6%For more information regarding the value of a property, please contact us for a free consultation.
3 Beds
2 Baths
1,694 SqFt
SOLD DATE : 12/13/2023
Key Details
Sold Price $400,000
Property Type Single Family Home
Sub Type Single Family Residence
Listing Status Sold
Purchase Type For Sale
Square Footage 1,694 sqft
Price per Sqft $236
MLS Listing ID 20232608
Sold Date 12/13/23
Style Ranch
Bedrooms 3
Full Baths 2
Originating Board Hudson Valley Catskills Region Multiple List Service (Ulster County Board of REALTORS®)
Year Built 1952
Annual Tax Amount $6,658
Tax Year 6658
Lot Size 1.630 Acres
Acres 1.63
Lot Dimensions 1.63
Property Description
This charming stone 1950's 3 Bed 2 Bath Ranch has many updates, has been lovingly maintained and is ready to be moved right into. Minutes from the Villages of Stone Ridge and High Falls and all that the Hudson Valley has to offer. The back yard is a hidden oasis that includes an oversized chicken coop, cedar fenced in garden and above ground pool with spacious deck perfect for entertaining. The single car garage and basement with workshop provide much additional storage. The open concept living, dining and kitchen area offer great flow and the fireplace with efficient wood burning stove insert will get you through the winter days with warmth and ambiance. The year round sun room runs along the the back of the house and offers beautiful bluestone flooring and lots of windows looking out onto the back deck, landscaped lawn and on to a flowering meadow in the distance. It really is an Oasis. Right across the street is the family run establishment Cherries which has been around since the 1950's offering great food and icecream year round.
Location
State NY
County Ulster
Area Marbletown
Zoning R1
Rooms
Basement Unfinished
Interior
Interior Features 3 Seasons Room
Heating Baseboard, Oil
Cooling Ceiling Fan(s)
Flooring Ceramic Tile, Hardwood
Fireplaces Type Living Room, Masonry, Wood Burning
Fireplace Yes
Exterior
Garage Spaces 1.0
Garage Description 1.0
Pool Above Ground
View Meadow
Roof Type Asphalt,Shingle
Porch Deck
Total Parking Spaces 1
Garage Yes
Building
Lot Description Landscaped, Level, Meadow
Sewer Septic Tank
Water Well
Architectural Style Ranch
Schools
Elementary Schools Marbletown K-3
High Schools Rondout Valley Schools
School District Rondout Valley Schools
Read Less Info
Want to know what your home might be worth? Contact us for a FREE valuation!
Our team is ready to help you sell your home for the highest possible price ASAP







