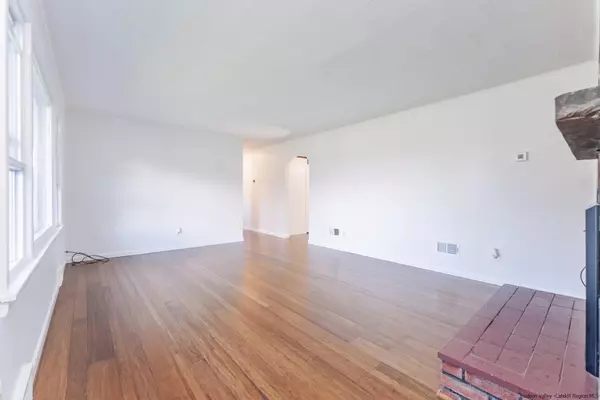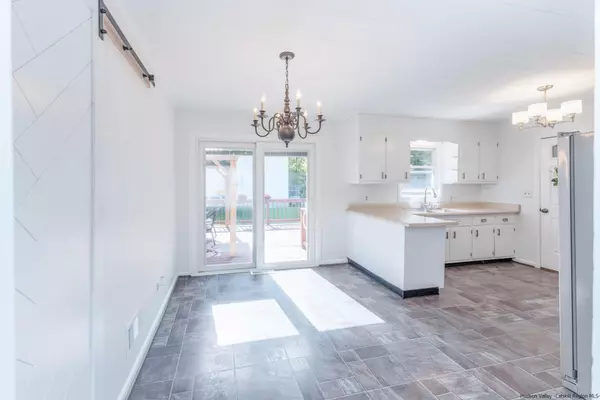$299,000
$299,000
For more information regarding the value of a property, please contact us for a free consultation.
3 Beds
1 Bath
1,144 SqFt
SOLD DATE : 12/20/2023
Key Details
Sold Price $299,000
Property Type Single Family Home
Sub Type Single Family Residence
Listing Status Sold
Purchase Type For Sale
Square Footage 1,144 sqft
Price per Sqft $261
MLS Listing ID 20232991
Sold Date 12/20/23
Style Ranch
Bedrooms 3
Full Baths 1
Originating Board Hudson Valley Catskills Region Multiple List Service (Ulster County Board of REALTORS®)
Year Built 1953
Annual Tax Amount $5,606
Tax Year 5606
Lot Size 10,018 Sqft
Acres 0.23
Lot Dimensions 114.8x90
Property Description
True Ranch.... This is the home where memories are made! Welcome to this 3 Bedroom 1 Bath home designed for enjoyment! Large living room with brick fireplace (Condition Unknown) flows into the large eat-in kitchen with center island....turn eat-in kitchen into dining if you like! Sliding glass doors encourage outside dining under a lovely Pergola or stone patio. Back inside - 3 Bedrooms, 1 full bath and a full basement that could be just the project you are looking for with a B-Dry System in place. Two entrances to the basement- One from the 1 car garage and another from the dining area. All this framed on an extra large .23 lot w/fenced above ground pool that has a new liner, a dog run and still space for a neighborhood game of kickball! House is Cedar sided with newer roof (2015) - Nothing to do here except move in and enjoy!
Location
State NY
County Ulster
Area Ulster-Town Of
Rooms
Basement Full
Interior
Interior Features Breakfast Bar, Eat-in Kitchen, High Speed Internet, Other
Heating Forced Air, Oil
Cooling Central Air
Flooring Hardwood, Vinyl
Fireplaces Type Living Room, Masonry
Fireplace Yes
Exterior
Garage Spaces 1.0
Garage Description 1.0
Fence Fenced, Partial
Pool Above Ground
Roof Type Asphalt,Shingle
Porch Deck, Patio
Total Parking Spaces 1
Garage Yes
Building
Lot Description Corner Lot, Garden, Landscaped, Level
Sewer Septic Tank
Water Public
Architectural Style Ranch
Schools
High Schools Kingston Consolidated
School District Kingston Consolidated
Read Less Info
Want to know what your home might be worth? Contact us for a FREE valuation!
Our team is ready to help you sell your home for the highest possible price ASAP







