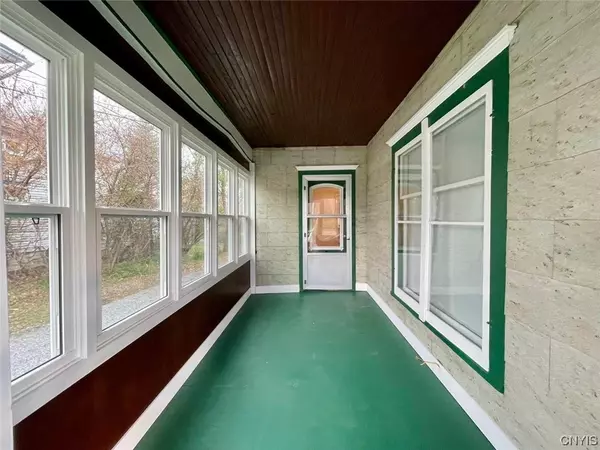$201,000
$195,000
3.1%For more information regarding the value of a property, please contact us for a free consultation.
6 Beds
3 Baths
2,286 SqFt
SOLD DATE : 01/03/2024
Key Details
Sold Price $201,000
Property Type Single Family Home
Sub Type Duplex
Listing Status Sold
Purchase Type For Sale
Square Footage 2,286 sqft
Price per Sqft $87
MLS Listing ID S1508035
Sold Date 01/03/24
Style Duplex
Bedrooms 6
Full Baths 2
Half Baths 1
Construction Status Existing
HOA Y/N No
Year Built 1850
Annual Tax Amount $3,302
Lot Size 0.503 Acres
Acres 0.503
Lot Dimensions 66X332
Property Description
Beautiful 2 unit Duplex in the Village of Philadelphia. First floor unit is 3bdrm 1.5 bath 1,233 sqft with kitchen with brand new appliances, formal dining room, living room and huge enclosed porch. Upstairs is 3bdrm 1 bath 1,063 sqft with eat-in kitchen/dining room combo, living room, and back porch. Both units have been recently updated. Property is within 15min to Fort Drum, shopping and restaurants. Village of Philly electric.
Location
State NY
County Jefferson
Area Philadelphia-Village-225001
Direction Rte 11 to Philadelphia home will be on the right. Look for sign.
Rooms
Basement Full
Interior
Interior Features Ceiling Fan(s)
Heating Gas, Oil, Forced Air
Flooring Hardwood, Tile, Varies, Vinyl
Fireplace No
Window Features Thermal Windows
Appliance Electric Water Heater
Laundry Washer Hookup
Exterior
Exterior Feature Barbecue, Private Yard, See Remarks
Garage Spaces 2.0
Utilities Available Cable Available, High Speed Internet Available, Sewer Connected, Water Connected
Roof Type Asphalt,Shingle
Garage Yes
Building
Story 2
Foundation Stone
Sewer Connected
Water Connected, Public
Architectural Style Duplex
Level or Stories Two
Structure Type Wood Siding
Construction Status Existing
Schools
School District Indian River
Others
Tax ID 225001-046-040-0001-043-000
Acceptable Financing Cash, Conventional, FHA, USDA Loan, VA Loan
Listing Terms Cash, Conventional, FHA, USDA Loan, VA Loan
Financing VA
Special Listing Condition Standard
Read Less Info
Want to know what your home might be worth? Contact us for a FREE valuation!

Our team is ready to help you sell your home for the highest possible price ASAP
Bought with Lisa Woodward Homes LLC







