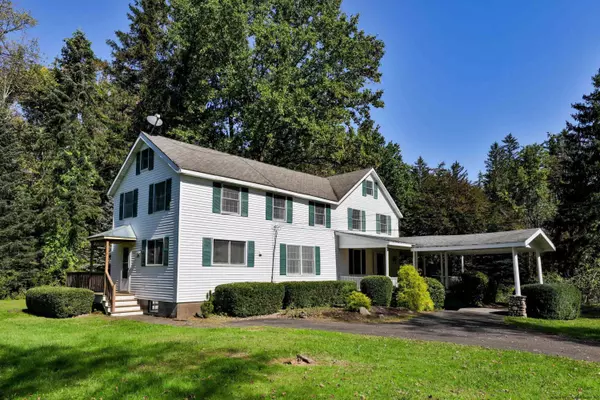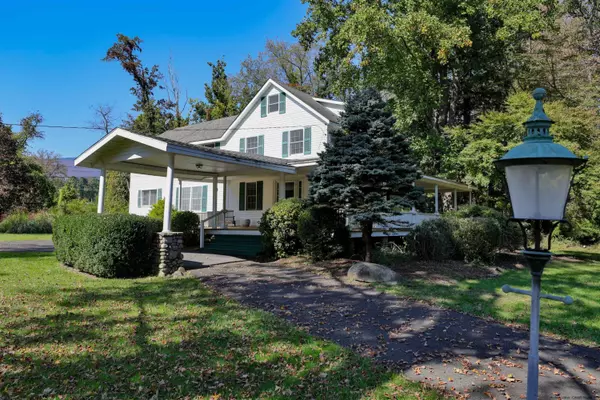$502,000
$499,000
0.6%For more information regarding the value of a property, please contact us for a free consultation.
4 Beds
3 Baths
2,344 SqFt
SOLD DATE : 02/22/2024
Key Details
Sold Price $502,000
Property Type Single Family Home
Sub Type Single Family Residence
Listing Status Sold
Purchase Type For Sale
Square Footage 2,344 sqft
Price per Sqft $214
MLS Listing ID 20233075
Sold Date 02/22/24
Style Farmhouse
Bedrooms 4
Full Baths 2
Originating Board Hudson Valley Catskills Region Multiple List Service (Ulster County Board of REALTORS®)
Year Built 1900
Annual Tax Amount $5,741
Tax Year 5741
Lot Size 4.100 Acres
Acres 4.1
Lot Dimensions 4.1 Acres
Property Description
PARK LIKE MINI ESTATE ON 4.1 ACRES Weekend or full-time, this property is an Oasis on 4.1 landscaped acres with many specimen trees. The house has 2344 SF of sun filled living space: 4 BRs, 2 ½ BAs, LR, DR, Island Kitchen with bay windowed Dining Nook and 2 Car Garage. The LR has a large cobblestone fireplace, huge bay window and 3/4 Inch solid wood paneling. In addition, there is a 750 SF wrap around classic front porch. The DR/Kitchen have French Doors connecting directly to the 425 SF private rear deck. There is a whole house automatic backup generator, Spectrum Cable, new boiler and fuel tank in 2014 and DEP septic system was done in 2009. It’s a 5 minute walk through the property to the Town Park/Pool, 10 minutes from Boiceville for shopping and close to Belleayre, Hunter, Phoenicia and Woodstock.
Location
State NY
County Ulster
Area Olive
Zoning R1
Rooms
Basement Concrete, Crawl Space, Exterior Entry, Partial
Interior
Interior Features Eat-in Kitchen, High Speed Internet, Kitchen Island
Heating Baseboard, Central, Hot Water, Oil, Zoned
Flooring Carpet, Hardwood, Slate, Vinyl
Fireplaces Type Living Room, Stone, Wood Burning
Fireplace Yes
Exterior
Garage Spaces 2.0
Garage Description 2.0
View Mountain(s), Other
Roof Type Asphalt,Shingle
Porch Deck
Total Parking Spaces 2
Garage Yes
Building
Lot Description Landscaped, Level, Private
Story 2
Sewer Septic Tank
Water Well
Architectural Style Farmhouse
Schools
High Schools Onteora Central
School District Onteora Central
Read Less Info
Want to know what your home might be worth? Contact us for a FREE valuation!
Our team is ready to help you sell your home for the highest possible price ASAP







