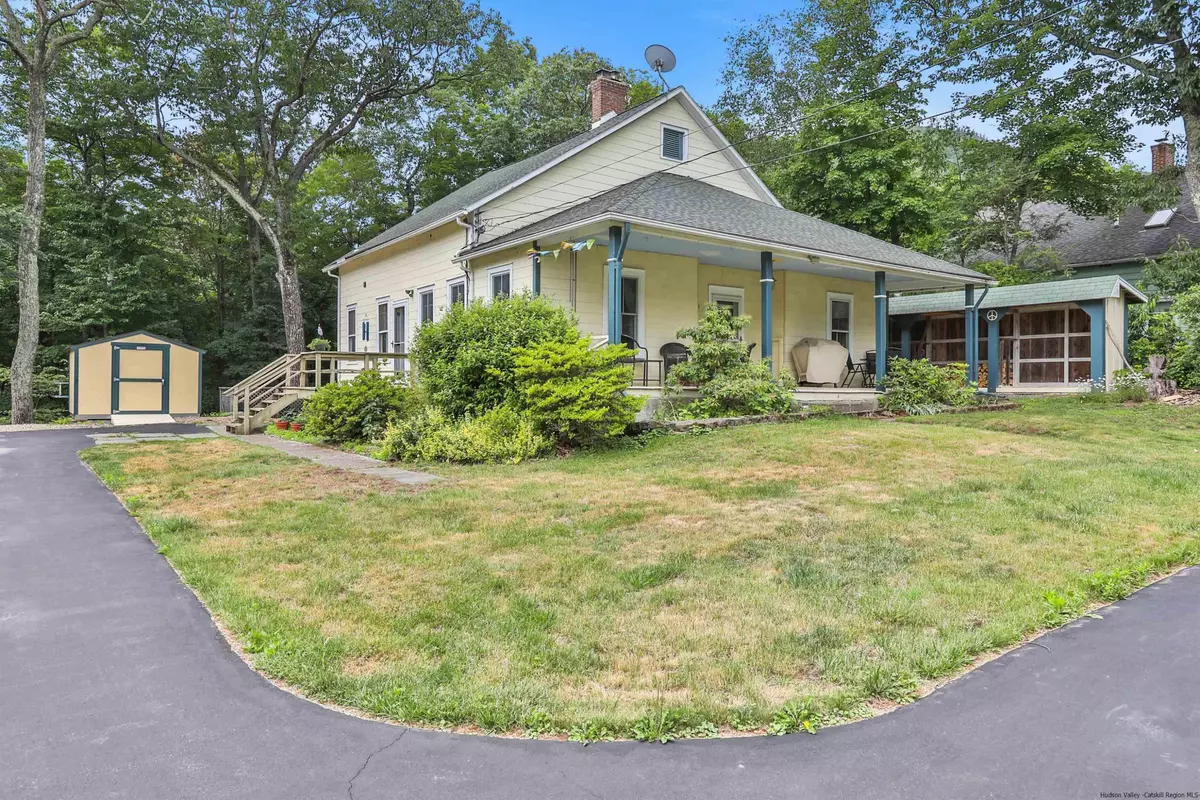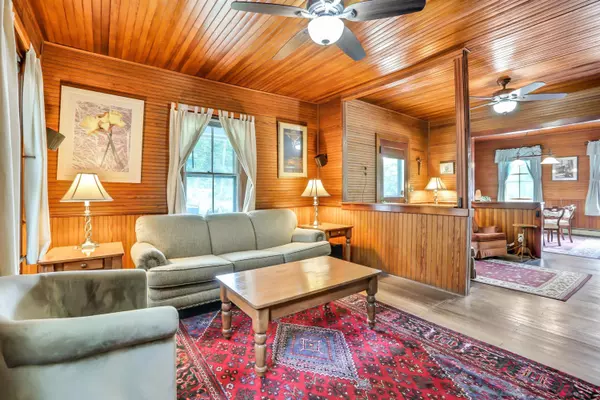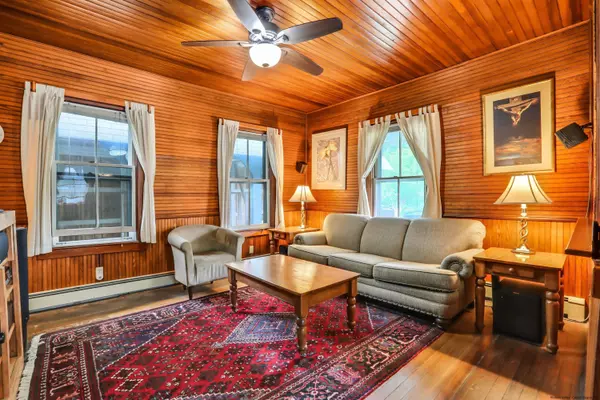$335,000
$345,000
2.9%For more information regarding the value of a property, please contact us for a free consultation.
3 Beds
2 Baths
1,947 SqFt
SOLD DATE : 02/27/2024
Key Details
Sold Price $335,000
Property Type Single Family Home
Sub Type Single Family Residence
Listing Status Sold
Purchase Type For Sale
Square Footage 1,947 sqft
Price per Sqft $172
MLS Listing ID 20231701
Sold Date 02/27/24
Style Arts & Crafts
Bedrooms 3
Full Baths 2
Originating Board Hudson Valley Catskills Region Multiple List Service (Ulster County Board of REALTORS®)
Year Built 1920
Annual Tax Amount $4,411
Tax Year 4411
Lot Size 0.370 Acres
Acres 0.37
Lot Dimensions .37
Property Description
Arts and Crafts 3 bedroom, 2 bath home located between the Kaaterskill Creek and Catskill Mountains in the hamlet of Palenville, NY. Wood paneled walls and ceiling enhance the warmth of the entire downstairs. The dining room is open to the living room, kitchen and breakfast nook. River rock fireplace centrally located is used to as a supplemental heat source. Two bedrooms downstairs are currently being used as home offices. There is an L-shaped den that can house a single bed, but is being used as storage for outdoor activity gear. The full attic is finished and turned into the primary bedroom with beautiful wood in-lay floors, two full walk in closets and high ceilings. The property is landscaped and level in the front and wooded in the back. Walking distance to Catskill Mountain hiking trails, local swimming holes and a short drive to Hunter Mountain Ski Area make this the perfect location to the great outdoors.
Location
State NY
County Greene
Area Greene
Rooms
Basement Concrete, Partial, Walk-Out Access
Interior
Interior Features Eat-in Kitchen, High Ceilings
Heating Baseboard, Oil
Cooling Ceiling Fan(s), Wall Unit(s)
Flooring Ceramic Tile, Hardwood
Fireplaces Type Living Room, Stone
Fireplace Yes
Exterior
View Creek/Stream, Mountain(s)
Roof Type Asphalt,Shingle
Porch Deck
Garage No
Building
Lot Description Landscaped, Level, Near Public Transit
Story 2
Sewer Septic Tank
Water Well
Architectural Style Arts & Crafts
Schools
High Schools Catskill School District
School District Catskill School District
Read Less Info
Want to know what your home might be worth? Contact us for a FREE valuation!
Our team is ready to help you sell your home for the highest possible price ASAP







