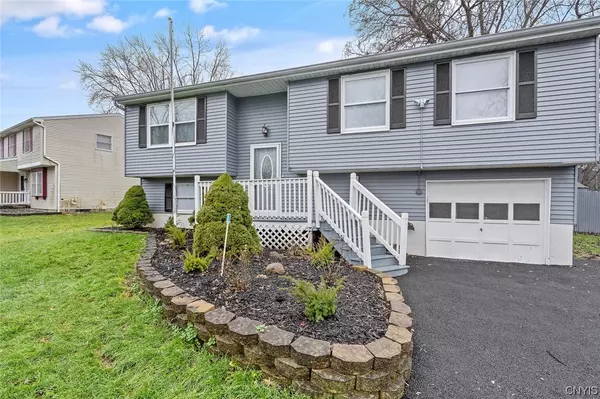$225,000
$249,900
10.0%For more information regarding the value of a property, please contact us for a free consultation.
3 Beds
1 Bath
1,376 SqFt
SOLD DATE : 03/29/2024
Key Details
Sold Price $225,000
Property Type Single Family Home
Sub Type Single Family Residence
Listing Status Sold
Purchase Type For Sale
Square Footage 1,376 sqft
Price per Sqft $163
Subdivision Pine Hollow Tr
MLS Listing ID S1515248
Sold Date 03/29/24
Style Raised Ranch
Bedrooms 3
Full Baths 1
Construction Status Existing
HOA Y/N No
Year Built 1977
Annual Tax Amount $5,681
Lot Size 7,958 Sqft
Acres 0.1827
Lot Dimensions 73X109
Property Description
Remodeled to perfection! Perfect for anyone, this home is ideally positioned to schools, highways and Wegmans! Living is easy in this impressive, spacious residence. This home features a lot of "News". There is new hardwood flooring throughout the main level, new sealed driveway, new kitchen with granite and stainless steel appliances, new tiled bathroom, new light fixtures, etc. The basement of this raised ranch is finished with a walk-out to the level fenced backyard that features a beautiful large deck. All of this and in the renowned Liverpool School District.
Location
State NY
County Onondaga
Community Pine Hollow Tr
Area Clay-312489
Direction From route 57, take a right or (depending on the direction you are coming from) on to Pine Hollow. Take your first right on to Stepping Stone Lane. Follow Stepping Stone Lane until you reach 4266.
Rooms
Basement Full, Finished, Sump Pump
Main Level Bedrooms 3
Interior
Interior Features Eat-in Kitchen, Separate/Formal Living Room, Granite Counters, Bedroom on Main Level
Heating Electric, Baseboard
Flooring Hardwood, Tile, Varies
Fireplace No
Appliance Electric Cooktop, Electric Oven, Electric Range, Electric Water Heater, Microwave, Refrigerator
Laundry In Basement
Exterior
Exterior Feature Blacktop Driveway, Deck, Fully Fenced
Garage Spaces 1.0
Fence Full
Utilities Available Cable Available, Sewer Connected, Water Connected
Waterfront No
Roof Type Asphalt
Porch Deck
Garage Yes
Building
Lot Description Near Public Transit, Rectangular, Residential Lot
Story 1
Foundation Block
Sewer Connected
Water Connected, Public
Architectural Style Raised Ranch
Level or Stories One
Additional Building Shed(s), Storage
Structure Type Vinyl Siding
Construction Status Existing
Schools
School District Liverpool
Others
Tax ID 312489-068-000-0017-007-000-0000
Acceptable Financing Cash, Conventional, FHA, VA Loan
Listing Terms Cash, Conventional, FHA, VA Loan
Financing FHA
Special Listing Condition Standard
Read Less Info
Want to know what your home might be worth? Contact us for a FREE valuation!

Our team is ready to help you sell your home for the highest possible price ASAP
Bought with Howard Hanna Real Estate







