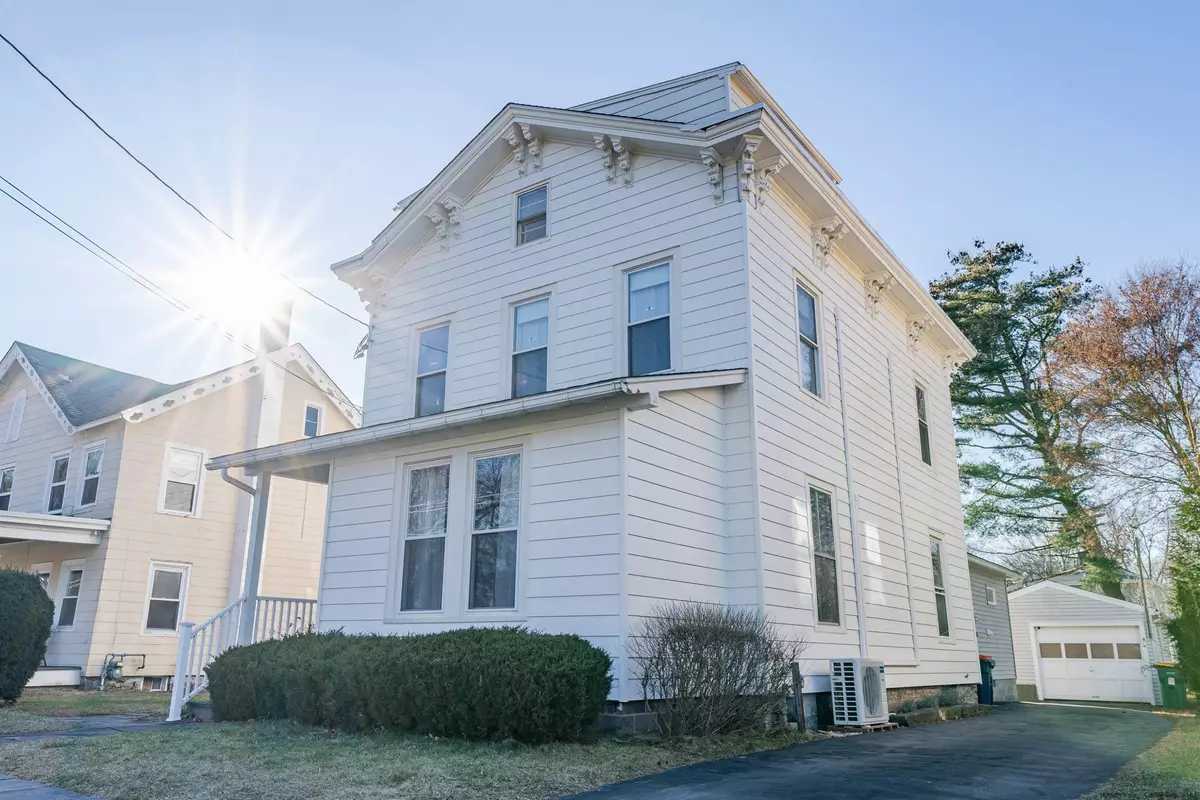$645,000
$599,000
7.7%For more information regarding the value of a property, please contact us for a free consultation.
4 Beds
3 Baths
2,609 SqFt
SOLD DATE : 05/10/2024
Key Details
Sold Price $645,000
Property Type Single Family Home
Sub Type Single Family Residence
Listing Status Sold
Purchase Type For Sale
Square Footage 2,609 sqft
Price per Sqft $247
MLS Listing ID 20240668
Sold Date 05/10/24
Style Victorian
Bedrooms 4
Full Baths 2
Originating Board Hudson Valley Catskills Region Multiple List Service (Ulster County Board of REALTORS®)
Year Built 1875
Annual Tax Amount $6,908
Tax Year 6908
Lot Size 5,662 Sqft
Acres 0.13
Lot Dimensions 0.13
Property Description
Welcome to 156 Market St. This is Saugerties village living at its finest, where this exquisite 1875 2-story Victorian home plus attic with den, blends historic charm and modern functionality. Nestled just blocks from the heart of the village, this residence boasts the ultimate in flexibility of use. Step inside to discover a clean, bright layout with period correct details including original wood flooring, soaring ceilings, original trim, oversized windows, facade, and doors - updated with the modern amenities that make for luxurious living with kitchen, bathroom and mechanical improvements. The ideal first floor layout with large living room and formal dining room flows into the kitchen and rear addition. Ascend the staircase to the second story and find 3 generous, freshly carpeted bedrooms, a full bathroom and lofty, sun soaked windows. An attic is accessed through an additional door on the second story, offering a finished space (previously a bedroom, now used as a den) and separate full height storage. The crisp, timeless exterior of the house including a new coat of paint and recently replaced roof also provides an oversized one-car garage that is equipped with a functional workshop, ample storage and a desirable level and usable yard space. Note the classic front entry way improvements, including a restored, period appropriate front door and street number, welcoming your family home. The 2009 rear addition, originally a wheelchair accessible in law suite, offers potential for home office, rental or private living space wit bathroom, gas fireplace, laundry and separate entrance that could be used for short term rental or converted to Multi-Family with town approval. Experience the vibrancy of Saugerties Village - with convenient and quaint shops, stellar dining, a charming waterfront district and the Cantine sports complex just moments away. Ample hiking, biking, and water sports are within reach, but you're still a simple trip to the major metropolitan area.
Location
State NY
County Ulster
Area Saugerties-Vlg
Zoning 05
Rooms
Basement Full
Interior
Interior Features Breakfast Bar, High Ceilings, In-Law Floorplan, Vaulted Ceiling(s)
Heating Ductless, Electric, Heat Pump, Natural Gas, Space Heater
Cooling Ductless, Heat Pump
Flooring Carpet, Ceramic Tile, Hardwood, Varies, Vinyl, Wood
Fireplaces Type Family Room, Gas
Fireplace Yes
Laundry Washer Hookup
Exterior
Garage Spaces 1.0
Garage Description 1.0
Roof Type Asphalt,Shingle
Porch Deck
Total Parking Spaces 1
Garage Yes
Building
Lot Description Level
Story 2
Sewer Public Sewer
Water Public
Architectural Style Victorian
Schools
High Schools Saugerties Central Schools
School District Saugerties Central Schools
Others
Acceptable Financing Cash
Listing Terms Cash
Read Less Info
Want to know what your home might be worth? Contact us for a FREE valuation!
Our team is ready to help you sell your home for the highest possible price ASAP







