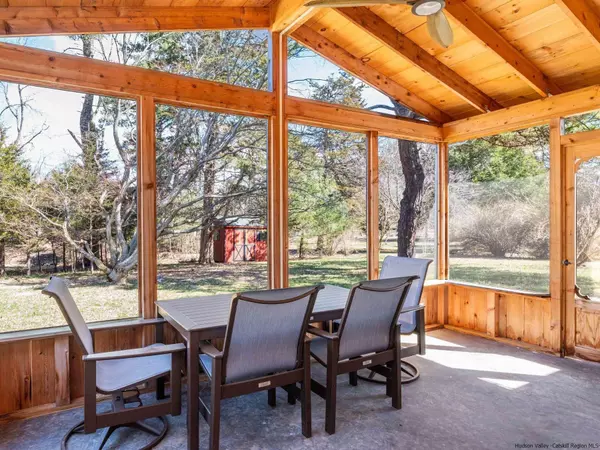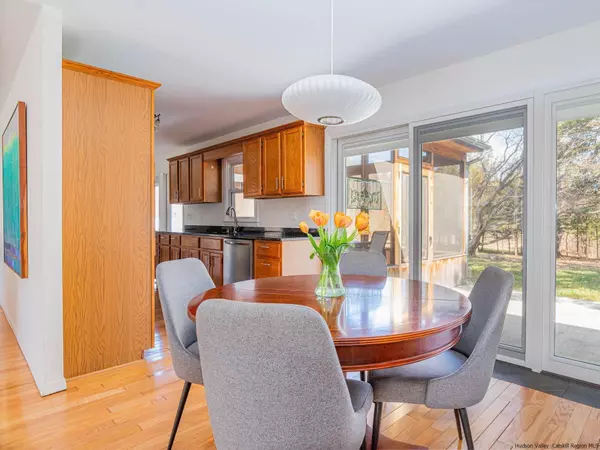$580,000
$569,000
1.9%For more information regarding the value of a property, please contact us for a free consultation.
3 Beds
2 Baths
1,591 SqFt
SOLD DATE : 05/29/2024
Key Details
Sold Price $580,000
Property Type Single Family Home
Sub Type Single Family Residence
Listing Status Sold
Purchase Type For Sale
Square Footage 1,591 sqft
Price per Sqft $364
MLS Listing ID 20240754
Sold Date 05/29/24
Style Ranch
Bedrooms 3
Full Baths 2
Originating Board Hudson Valley Catskills Region Multiple List Service (Ulster County Board of REALTORS®)
Year Built 1960
Annual Tax Amount $4,650
Tax Year 4650
Lot Size 1.100 Acres
Acres 1.1
Lot Dimensions 1.1
Property Description
Perfect home and location! This handicap accessible Mid Century Modern ranch has had many upgrades making it turn-key ready. The marble entry way leads into a spacious living room and open floor plan. The galley kitchen leads on one end to a family room with gas fireplace and to the dining room on the other. Both rooms have new Pella sliding doors. The new cedar screened in back porch is accessed from the family room and overlooks a completely landscaped 1+ acre corner lot. A hall leads to the primary suite with a fully accessible bath, including roll-in shower with built in bench and heated floors. The other 2 bedrooms and another full bath with soaking tub are also located at this end of the house. Upgrades in the last 5 years include all new wiring, insulation, HVAC, range and hood fan, dishwasher, sliding doors, vinyl siding, and automatic whole house generator. And….it’s quiet, sitting on a loop driveway at the beginning of a small cup-de-sac with only 5 other houses. The large lots and wide roads in this very walkable neighborhood provide a good sense of privacy. Shopping and banking within a short distance, with quick access to Woodstock and all that it offers, while still enjoying lower West Hurley taxes. Move in, relax…and enjoy for years to come.
Location
State NY
County Ulster
Area Hurley
Zoning R -1
Interior
Interior Features High Speed Internet, Other
Heating Forced Air, Propane
Cooling Central Air
Flooring Ceramic Tile, Hardwood
Fireplaces Type Family Room, Masonry, Propane
Equipment Air Purifier, Generator
Fireplace Yes
Exterior
Exterior Feature Lighting, Paved Walkway
Garage Spaces 2.0
Garage Description 2.0
Roof Type Asphalt,Shingle
Porch Patio, Porch, Screened
Total Parking Spaces 2
Garage Yes
Building
Lot Description Corner Lot, Garden, Landscaped, Level, Near Public Transit
Foundation Slab
Sewer Septic Tank
Water Well
Architectural Style Ranch
Schools
Elementary Schools Woodstock K-3
High Schools Onteora Central
School District Onteora Central
Read Less Info
Want to know what your home might be worth? Contact us for a FREE valuation!
Our team is ready to help you sell your home for the highest possible price ASAP







