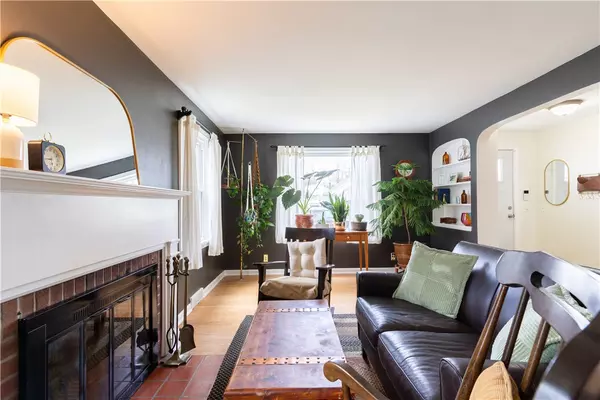$380,000
$219,900
72.8%For more information regarding the value of a property, please contact us for a free consultation.
4 Beds
2 Baths
1,914 SqFt
SOLD DATE : 06/07/2024
Key Details
Sold Price $380,000
Property Type Single Family Home
Sub Type Single Family Residence
Listing Status Sold
Purchase Type For Sale
Square Footage 1,914 sqft
Price per Sqft $198
Subdivision Montrose
MLS Listing ID R1530701
Sold Date 06/07/24
Style Colonial,Two Story
Bedrooms 4
Full Baths 1
Half Baths 1
Construction Status Existing
HOA Y/N No
Year Built 1950
Annual Tax Amount $6,994
Lot Size 6,969 Sqft
Acres 0.16
Lot Dimensions 50X140
Property Description
This classic colonial is what you’ve been waiting for! The living room with hardwood flooring features a charming wood-burning fireplace that is perfect for cozy evenings. Enjoy the dining room off the eat-in kitchen that offers a breakfast-nook, newer dishwasher, and pantry. You’ll love the family room, with views out to the deck, and convenient first floor powder room. Upstairs, discover the primary bedroom with spacious walk-in closet. 3 additional bedrooms and an updated full bath finish the second floor. The spotless basement with new epoxy flooring offers potential as a studio or workshop, alongside a convenient laundry room with new utility sink. Many updates, including a newer siding & roof, windows, attic insulation, water heater, paint, and carpeting. Outside, the manicured front entrance welcomes you, while the fully fenced backyard space for outdoor activities. Relax or dine on the deck and there’s plenty of additional storage space in the one car detached garage. Situated in a desirable neighborhood close to Seneca Park walking trails. Showings start on 4/16/24, delayed negotiations, offers to be in by 4/22/24 at 1pm. OPEN HOUSE Sunday 4/21 from 1-2pm. Welcome Home!
Location
State NY
County Monroe
Community Montrose
Area Irondequoit-263400
Direction By appointment. From St Paul Blvd., turn onto Catalpa Road, property is on the left.
Rooms
Basement Full
Interior
Interior Features Ceiling Fan(s), Eat-in Kitchen, Separate/Formal Living Room, Pantry, Window Treatments, Programmable Thermostat
Heating Gas, Wood, Forced Air
Cooling Central Air
Flooring Carpet, Hardwood, Luxury Vinyl, Varies
Fireplaces Number 1
Fireplace Yes
Window Features Drapes
Appliance Dryer, Dishwasher, Gas Oven, Gas Range, Gas Water Heater, Microwave, Refrigerator, Washer
Laundry In Basement
Exterior
Exterior Feature Blacktop Driveway, Deck, Fully Fenced
Garage Spaces 1.0
Fence Full
Utilities Available Sewer Connected, Water Connected
Waterfront No
Roof Type Asphalt
Porch Deck
Garage Yes
Building
Lot Description Irregular Lot, Residential Lot
Story 2
Foundation Block
Sewer Connected
Water Connected, Public
Architectural Style Colonial, Two Story
Level or Stories Two
Structure Type Vinyl Siding
Construction Status Existing
Schools
School District West Irondequoit
Others
Senior Community No
Tax ID 263400-076-100-0006-003-000
Acceptable Financing Cash, Conventional, FHA, USDA Loan, VA Loan
Listing Terms Cash, Conventional, FHA, USDA Loan, VA Loan
Financing Cash
Special Listing Condition Standard
Read Less Info
Want to know what your home might be worth? Contact us for a FREE valuation!

Our team is ready to help you sell your home for the highest possible price ASAP
Bought with Caprini Realtors







