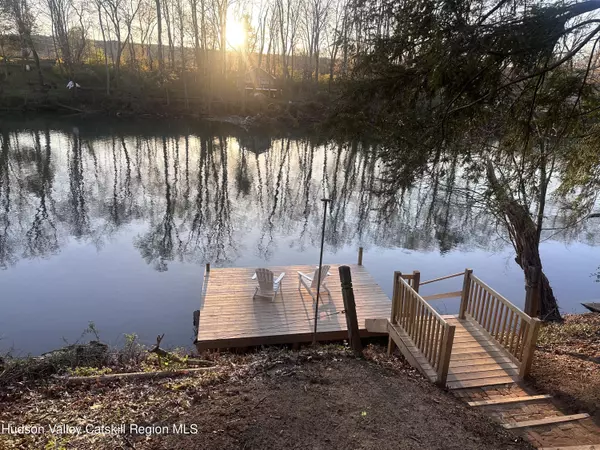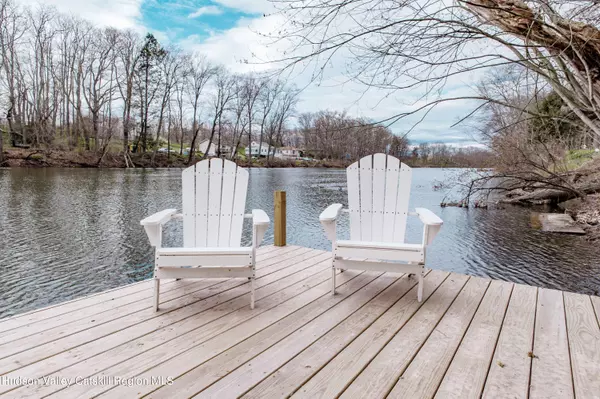$615,500
$599,000
2.8%For more information regarding the value of a property, please contact us for a free consultation.
3 Beds
2 Baths
2,584 SqFt
SOLD DATE : 06/12/2024
Key Details
Sold Price $615,500
Property Type Single Family Home
Sub Type Single Family Residence
Listing Status Sold
Purchase Type For Sale
Square Footage 2,584 sqft
Price per Sqft $238
MLS Listing ID 20242102
Sold Date 06/12/24
Style Other
Bedrooms 3
Full Baths 2
HOA Y/N No
Originating Board Hudson Valley Catskills Region Multiple List Service (Ulster County Board of REALTORS®)
Year Built 1925
Annual Tax Amount $7,080
Tax Year 7080
Lot Size 1.100 Acres
Acres 1.1
Property Description
*Highest and Best Offers Requested by Monday 4/29 at Noon*
For Showings and Questions Please Contact
TAMMY GATTA at 5083441243
WATERFRONT Property.
Explore this beautifully renovated Post and Beam Barn style home on over an acre of private land, nested on a country road with Esopus Creek access. The home has been meticulously renovated throughout and includes the addition of a new primary bedroom with en-suite bathroom. Improvements also include a new kitchen, bathrooms, new appliances, windows, door panes, sky/light window panes and upgraded lighting throughout; the exterior includes a splendid new dock with stair access to the water. Enjoy this waterfront turn/key peaceful home. Enter into a large, airy and bright updated kitchen boasting all new Energy Efficient appliances, granite countertops, and propane range with a conveniently attached utility room. A stylish full bathroom along with 2 comfortable and serene bedrooms are located on the first floor. Then step into an open-concept Post and Beam style living/dining area, with a grand brick fireplace and an abundance of natural light. A spiral staircase leads to the gorgeous open loft area, which could be used as a 4th bedroom. The space boasts cathedral ceilings, sitting area, built-in desk, and a grand view of the brick fireplace and appealing lighting fixtures. The back of the loft leads into a private sanctuary - an addition of a primary bedroom with its own en suite bathroom. A sizable closet and attic storage area complete the 2nd floor. A large basement extends the full length of the home. Use your imagination for endless potential uses, such as a workshop or studio. The basement has bilco outdoor access and interior access off of the utility room. The living room has French doors leading to an expansive back deck overlooking the Esopus Creek, perfect for relaxing while viewing the creek and listening to the sounds of nature. Newly built steps descend to a fabulous dock. Enjoy the tranquility of being on the water and in nature. Also included on the property is a 2-car enclosed garage with full attic storage space, a 21' by 12' outbuilding, which could be used as a carport. An adorable ''outhouse'' structure provides extra storage space. Perennial gardens add charm and adorn the expansive yard. Don't miss out on this peaceful waterfront property. Close to the vibrant towns of Kingston, Woodstock, the village of Saugerties. Endless options of the best restaurants, galleries, shopping and music venues. The property offers a modern updated home with character, peaceful waterfront living, along with the potential investment opportunity if used as a short or long-term rental.
Location
State NY
County Ulster
Area Ulster-Town Of
Zoning RES
Rooms
Basement Concrete, Exterior Entry, Full, Interior Entry, Storage Space, Sump Pump, Unfinished
Interior
Interior Features Beamed Ceilings, Built-in Features, Cathedral Ceiling(s), Ceiling Fan(s), Chandelier, Crown Molding, Double Vanity, Eat-in Kitchen, Granite Counters, High Ceilings, Natural Woodwork, Open Floorplan, Recessed Lighting, Smart Camera(s)/Recording, Smart Thermostat, Sound System, Storage, Track Lighting, Vaulted Ceiling(s), Walk-In Closet(s), Wired for Sound
Heating Exhaust Fan, Fireplace(s), Forced Air, Oil
Cooling Ceiling Fan(s), Exhaust Fan
Flooring Bamboo, Ceramic Tile, Engineered Hardwood, Granite, Hardwood, Slate
Fireplaces Number 1
Fireplaces Type Living Room, Masonry, Raised Hearth, Stone, Wood Burning
Equipment Dehumidifier, Fuel Tank(s)
Fireplace Yes
Laundry Electric Dryer Hookup, Inside, Laundry Room, Lower Level, Main Level, Sink, Washer Hookup
Exterior
Exterior Feature Dock, Fire Pit, Garden, Lighting, Private Yard, Rain Gutters, Smart Camera(s)/Recording, Smart Lock(s), Storage
Garage Spaces 2.0
Garage Description 2.0
Fence None
Pool None
Utilities Available Cable Available, Electricity Connected, Water Connected, Propane
Waterfront Yes
Waterfront Description Creek
View Creek/Stream, Garden, Rural, Trees/Woods, Water
Roof Type Asphalt,Shingle
Porch Covered, Deck, Front Porch
Total Parking Spaces 2
Garage Yes
Building
Lot Description Back Yard, Front Yard, Garden, Gentle Sloping, Lake On Lot, Landscaped, Level, Private, Rectangular Lot, Secluded, Views
Story 2
Foundation Block, Combination, Concrete Perimeter
Sewer Septic Tank
Water Public, Well
Architectural Style Other
Level or Stories Bi-Level, One and One Half
Schools
Elementary Schools Crosby K-4
High Schools Kingston Consolidated
School District Kingston Consolidated
Others
Tax ID 39.015-4-1
Read Less Info
Want to know what your home might be worth? Contact us for a FREE valuation!
Our team is ready to help you sell your home for the highest possible price ASAP







