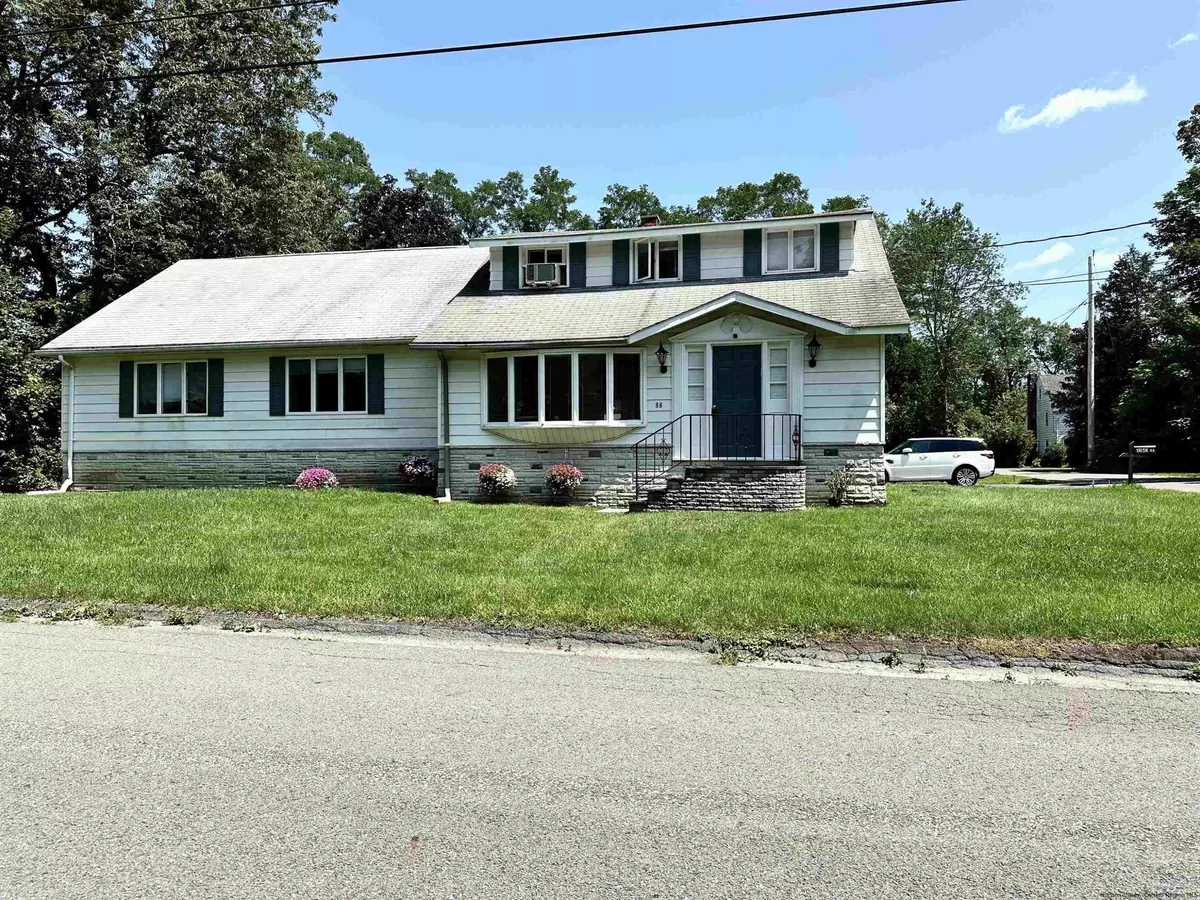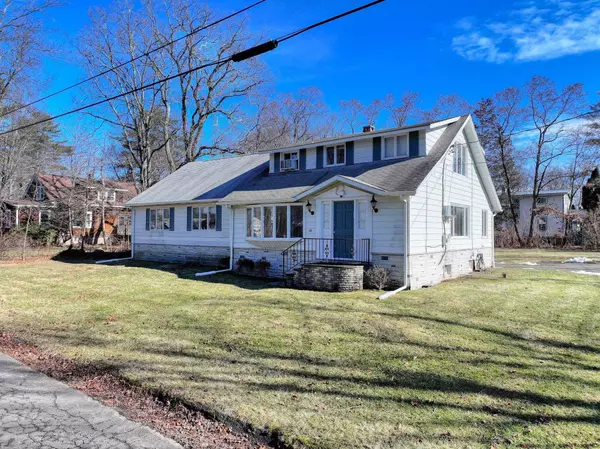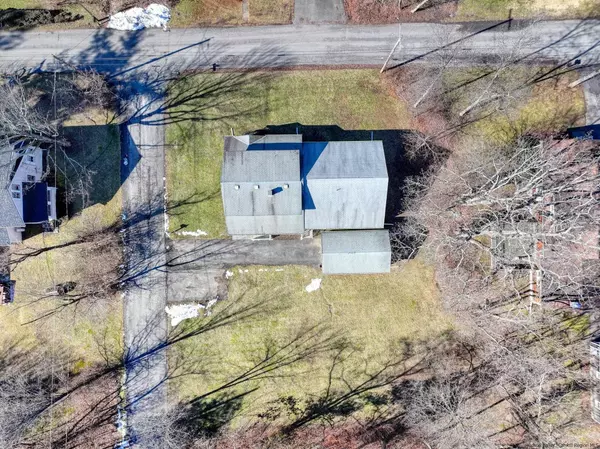$423,000
$439,000
3.6%For more information regarding the value of a property, please contact us for a free consultation.
3 Beds
2 Baths
2,280 SqFt
SOLD DATE : 06/28/2024
Key Details
Sold Price $423,000
Property Type Single Family Home
Sub Type Single Family Residence
Listing Status Sold
Purchase Type For Sale
Square Footage 2,280 sqft
Price per Sqft $185
MLS Listing ID 20240489
Sold Date 06/28/24
Style Cape Cod
Bedrooms 3
Full Baths 2
Originating Board Hudson Valley Catskills Region Multiple List Service (Ulster County Board of REALTORS®)
Year Built 1940
Annual Tax Amount $4,557
Tax Year 4557
Lot Size 0.410 Acres
Acres 0.41
Lot Dimensions 100x150
Property Description
Come and view this lovely 3 bedroom home located about 6 miles from the Thruway circle off of 28 on John Street and only 3 miles from Woodstock. The home is full of natural light and open space. There is a first floor bedroom and full bath. Upstairs features two more bedrooms and another full bath. This home has a potential if someone needed a mother/daughter or space for extended family. There is also potential for someone looking for additional space to finish the attic which can be accessed from the upstairs room or a pull down staircase downstairs. This home is ready to move in as is. Add your personal touches and updates. The location gives you easy access to Kingston, Woodstock and all the restaurants, boutique shopping, music/art venues. For the outdoor nature lovers this is a convenient location to access to numerous hiking trails, the Ashokan Reservoir Rail Trail Bellayre Ski slope. This is an excellent location for all the amenities Ulster County has to offer.
Location
State NY
County Ulster
Area Hurley
Zoning R-2
Interior
Heating Baseboard, Hot Water, Oil
Cooling Attic Fan, Window Unit(s)
Flooring Laminate, Varies, Wood
Exterior
Garage Spaces 1.0
Garage Description 1.0
Total Parking Spaces 1
Garage Yes
Building
Lot Description Corner Lot, Level
Sewer Septic Tank
Water Well
Architectural Style Cape Cod
Schools
High Schools Onteora Central
School District Onteora Central
Read Less Info
Want to know what your home might be worth? Contact us for a FREE valuation!
Our team is ready to help you sell your home for the highest possible price ASAP







