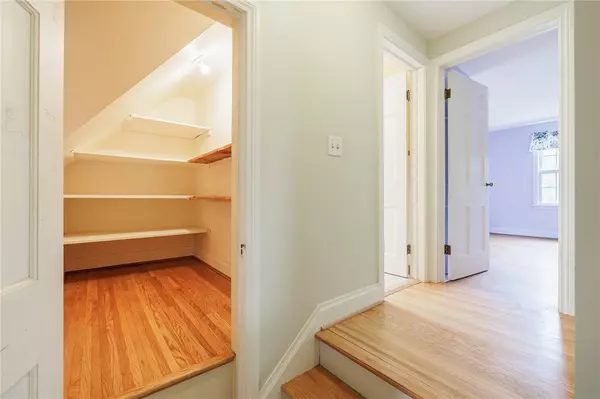$302,000
$265,000
14.0%For more information regarding the value of a property, please contact us for a free consultation.
3 Beds
2 Baths
1,662 SqFt
SOLD DATE : 07/08/2024
Key Details
Sold Price $302,000
Property Type Single Family Home
Sub Type Single Family Residence
Listing Status Sold
Purchase Type For Sale
Square Footage 1,662 sqft
Price per Sqft $181
Subdivision Edward Welkley Farm
MLS Listing ID R1537744
Sold Date 07/08/24
Style Colonial,Two Story
Bedrooms 3
Full Baths 1
Half Baths 1
Construction Status Existing
HOA Y/N No
Year Built 1942
Annual Tax Amount $5,912
Lot Size 0.750 Acres
Acres 0.75
Lot Dimensions 60X560
Property Description
Beautiful home in an extraordinary neighborhood, adjacent to Ellison Park! You'll feel as if you are in the park, and in fact the back portion of this lot flows down, to Ellison Park! Beautiful Colonial featuring 3 bedrooms, 1.5 baths & 1-car pocket garage. Featuring numerous upgrades, this home is move-in ready. Interior features include:Large living room with fireplace, hardwood floors & built in book shelves, family room addition overlooking the truly park-like backyard, remodeled upstairs bathrooms(2013), totally remodeled 1st floor bathroom(2021) & a partially finished basement with rec room featuring a fireplace and cedar closet. Exterior upgrades include: new driveway & new garage floor(2019), new garage door(2020), new stamped concrete sidewalk(2019), new vinyl posts and railings on front stoop(2022), new entry, storm door from garage(2021) & vinyl/aluminum exterior for easy upkeep. Mechanical features include: New flashing on chimney(2023),newer windows in family room(1998), dining room and kitchen(2011) & powder room(2021), forced-air heating & central air. Showings begin Thursday 5/16,Delayed negotiations on Tuesday 5/21 at 2pm.Square footage based on prior appraisal
Location
State NY
County Monroe
Community Edward Welkley Farm
Area Penfield-264200
Direction From Penfeild rd, turn left on to Commodore PKWY, Stay to the right on to collingsworth, vere right again along wooded ravine, home on the right backing to Ellison park.
Rooms
Basement Full, Partially Finished
Interior
Interior Features Ceiling Fan(s), Separate/Formal Dining Room, Entrance Foyer, Separate/Formal Living Room, Pantry, Sliding Glass Door(s)
Heating Gas, Forced Air
Cooling Central Air
Flooring Carpet, Ceramic Tile, Hardwood, Luxury Vinyl, Tile, Varies
Fireplaces Number 2
Fireplace Yes
Window Features Thermal Windows
Appliance Dryer, Dishwasher, Gas Oven, Gas Range, Gas Water Heater, Refrigerator, Washer
Laundry In Basement
Exterior
Exterior Feature Blacktop Driveway, Deck, Play Structure
Garage Spaces 1.0
Utilities Available Cable Available, High Speed Internet Available, Sewer Available, Water Connected
Waterfront No
Roof Type Asphalt
Porch Deck
Garage Yes
Building
Lot Description Cul-De-Sac, Rectangular, Residential Lot, Wooded
Story 2
Foundation Block
Sewer Septic Tank
Water Connected, Public
Architectural Style Colonial, Two Story
Level or Stories Two
Structure Type Aluminum Siding,Steel Siding,Vinyl Siding,Copper Plumbing
Construction Status Existing
Schools
Elementary Schools Indian Landing Elementary
Middle Schools Bay Trail Middle
High Schools Penfield Senior High
School District Penfield
Others
Tax ID 264200-123-180-0003-003-000
Acceptable Financing Cash, Conventional, FHA, VA Loan
Listing Terms Cash, Conventional, FHA, VA Loan
Financing Cash
Special Listing Condition Standard
Read Less Info
Want to know what your home might be worth? Contact us for a FREE valuation!

Our team is ready to help you sell your home for the highest possible price ASAP
Bought with Keller Williams Realty Gateway







