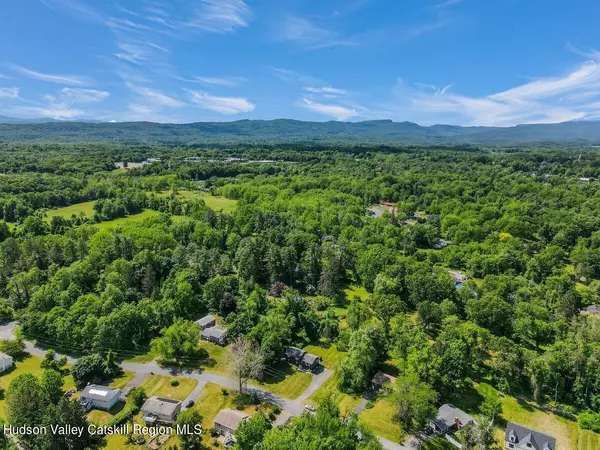$595,000
$620,000
4.0%For more information regarding the value of a property, please contact us for a free consultation.
4 Beds
3 Baths
2,076 SqFt
SOLD DATE : 07/12/2024
Key Details
Sold Price $595,000
Property Type Single Family Home
Sub Type Single Family Residence
Listing Status Sold
Purchase Type For Sale
Square Footage 2,076 sqft
Price per Sqft $286
MLS Listing ID 20242275
Sold Date 07/12/24
Style Split Level
Bedrooms 4
Full Baths 2
Originating Board Hudson Valley Catskills Region Multiple List Service (Ulster County Board of REALTORS®)
Year Built 1969
Annual Tax Amount $6,433
Tax Year 6433
Lot Size 1.020 Acres
Acres 1.02
Property Description
Introducing 33 Duck Pond, an extraordinary residence nestled within the esteemed Stone Ridge community. This remarkable split-level abode gracefully combines contemporary comforts with timeless sophistication, presenting an exquisite haven for those with discerning tastes. Boasting 4 bedrooms and 2.5 bathrooms, this residence offers an expansive floor plan that affords abundant space for luxurious living and cherished moments. Step into a sprawling living area that beckons both relaxation and stylish gatherings. The seamless integration of the living room, dining area, and kitchen epitomizes the art of sophisticated living, fostering an environment that exudes warmth and inclusivity. The impeccably designed kitchen is a culinary enthusiast's dream, featuring sleek countertops, state-of-the-art appliances, and an abundance of custom cabinetry that harmoniously blends functionality with aesthetic finesse. Adjacent to the kitchen, the elegant dining area provides an enchanting setting for memorable meals and engaging conversations. On the upper level, you'll find a spacious primary bedroom that offers a serene and private retreat. This elegant sanctuary features an en-suite bathroom and a generous closet, providing ample storage space. Three additional well-appointed bedrooms, thoughtfully positioned across both upper and lower levels, offer versatility and privacy, accommodating family members or esteemed guests with grace. Descend to the lower level, where an enticing entertainment area beckons. Here, you'll discover a stylishly designed space dedicated to leisure and amusement. Whether hosting guests or enjoying a night in, this entertainment haven is perfectly suited to cater to your desires. Adjacent to this lively ambiance, you'll find a comfortable bedroom and a convenient half bath, providing a retreat for relaxation or accommodating overnight guests with ease. Beyond the threshold lies an enchanting backyard oasis, a verdant haven destined for outdoor leisure and personal reflection. Meticulously landscaped grounds adorn the property, creating an idyllic setting that entices residents to bask in nature's splendor and revel in the beauty of their surroundings. Positioned within the highly coveted Stoneridge neighborhood, this exceptional residence affords convenient access to esteemed schools, verdant parks, upscale retail centers, and major transportation routes. The seamless fusion of an impeccable layout and an enviable location make 33 Duck Pond an extraordinary opportunity to savor the epitome of sophisticated living. Do not miss the chance to own this architectural masterpiece, a split-level sanctuary boasting 4 bedrooms, 2.5 bathrooms, and an exquisite entertainment area in the basement. Schedule a private tour today and allow yourself to be captivated by the timeless allure of 33 Duck Pond.
Location
State NY
County Ulster
Area Marbletown
Zoning R1
Rooms
Basement Full, Interior Entry, Walk-Out Access
Interior
Heating Baseboard, Propane
Cooling None
Flooring Wood
Laundry In Basement
Exterior
Garage Spaces 2.0
Garage Description 2.0
Roof Type Asphalt
Total Parking Spaces 2
Garage Yes
Building
Lot Description Level
Sewer Septic Tank
Water Well
Architectural Style Split Level
Schools
High Schools Rondout Valley Schools
School District Rondout Valley Schools
Others
Tax ID 62-13.1.30
Read Less Info
Want to know what your home might be worth? Contact us for a FREE valuation!
Our team is ready to help you sell your home for the highest possible price ASAP







