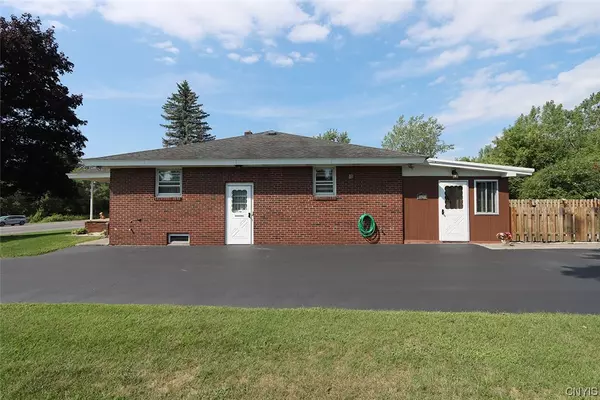$415,000
$420,000
1.2%For more information regarding the value of a property, please contact us for a free consultation.
3 Beds
1 Bath
1,292 SqFt
SOLD DATE : 07/19/2024
Key Details
Sold Price $415,000
Property Type Single Family Home
Sub Type Single Family Residence
Listing Status Sold
Purchase Type For Sale
Square Footage 1,292 sqft
Price per Sqft $321
MLS Listing ID S1525840
Sold Date 07/19/24
Style Ranch
Bedrooms 3
Full Baths 1
Construction Status Existing
HOA Y/N No
Year Built 1951
Annual Tax Amount $8,074
Lot Size 2.070 Acres
Acres 2.07
Lot Dimensions 100X1000
Property Description
Come and take a look at this unique opportunity for the car enthusiast or entrepreneur!!! On just over 2 acres, this rock solid brick ranch with 3 bedrooms and 2 fulls baths impeccably maintained w/kitchen updates including quartz countertops & backsplash,new sink & faucet, new appliances including washer & dryer. Huge enclosed porch across the back of the house with built in cabinets, wet sink & grill top with door to separately fenced yard. Finished basement with wood stove, rec room with bar and full bath. Great dry storage too! And for the car lover/ entrepreneur - upwards of over 14 car garage spaces with all of the amenities included - heat and hot water, car lift, office or storage space, electrical updated, new garage doors, and plenty of flexible storage options only limited by your own creativity. John Deere package included with sale: 5 year old 54 inch deck diesel lawnmower with attachments (bucket,sweeper,roller, garden cart & 4 ft blower).
Location
State NY
County Onondaga
Area Clay-312489
Direction West Taft Road near bear road intersection.
Rooms
Basement Full, Partially Finished, Sump Pump
Main Level Bedrooms 3
Interior
Interior Features Ceiling Fan(s), Dining Area, Entrance Foyer, Eat-in Kitchen, Separate/Formal Living Room, Solid Surface Counters, Natural Woodwork, Bedroom on Main Level, Main Level Primary, Workshop
Heating Gas, Zoned, Hot Water, Wood
Cooling Zoned, Wall Unit(s)
Flooring Hardwood, Laminate, Varies
Fireplaces Number 1
Fireplace Yes
Appliance Dishwasher, Free-Standing Range, Disposal, Gas Water Heater, Oven
Laundry In Basement
Exterior
Exterior Feature Blacktop Driveway, Fence, Gravel Driveway
Garage Detached
Garage Spaces 14.0
Fence Partial
Utilities Available Cable Available, Sewer Connected, Water Connected
Waterfront No
Roof Type Asphalt,Shingle
Porch Open, Porch, Screened
Garage Yes
Building
Lot Description Near Public Transit
Story 1
Foundation Block
Sewer Connected
Water Connected, Public
Architectural Style Ranch
Level or Stories One
Additional Building Barn(s), Outbuilding, Shed(s), Storage
Structure Type Brick,Copper Plumbing
Construction Status Existing
Schools
School District Liverpool
Others
Senior Community No
Tax ID 312489-107-000-0018-010-000-0000
Acceptable Financing Cash, Conventional
Listing Terms Cash, Conventional
Financing Cash
Special Listing Condition Standard
Read Less Info
Want to know what your home might be worth? Contact us for a FREE valuation!

Our team is ready to help you sell your home for the highest possible price ASAP
Bought with John Sweeney Real Estate,Inc.







