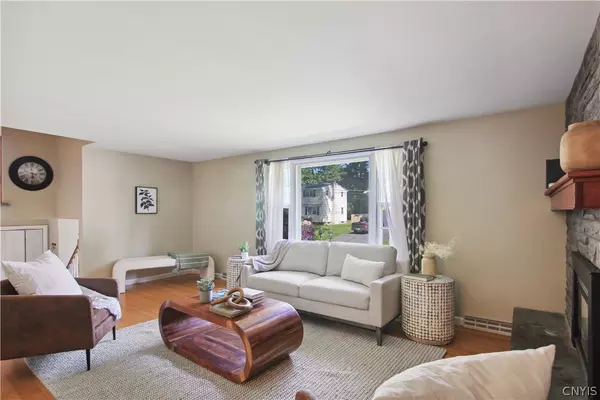$310,000
$269,000
15.2%For more information regarding the value of a property, please contact us for a free consultation.
3 Beds
3 Baths
1,496 SqFt
SOLD DATE : 07/23/2024
Key Details
Sold Price $310,000
Property Type Single Family Home
Sub Type Single Family Residence
Listing Status Sold
Purchase Type For Sale
Square Footage 1,496 sqft
Price per Sqft $207
MLS Listing ID S1544702
Sold Date 07/23/24
Style Split-Level
Bedrooms 3
Full Baths 1
Half Baths 2
Construction Status Existing
HOA Y/N No
Year Built 1960
Annual Tax Amount $5,617
Lot Size 10,293 Sqft
Acres 0.2363
Lot Dimensions 71X145
Property Description
This stunning split-level boasts 3 spacious bedrooms, 1 full bath, and 2 convenient half baths. With gleaming hardwood floors throughout, every step you take feels just like home. The heart of the home features a beautiful stone slip surrounding and gas fireplace, perfect for those chilly evenings. Sunlight pours into the living spaces, highlighting the modern design and creating a warm and inviting atmosphere. Entertain in style in the dining room - complete with a versatile breakfast bar that doubles as a liquor bar. Step out into the beautiful sunroom, surrounded by windows, offering a serene space to relax and enjoy the view of your fully fenced backyard. The partially finished basement offers a versatile space, ideal for a home gym, playroom, or family room and just steps away from the laundry room. With a shed and one-car garage, you'll have plenty of storage and space to park – not to mention the double wide driveway! Don't miss out on this exceptional property!
Location
State NY
County Onondaga
Area Clay-312489
Direction CR-57 to Rivercrest Rd, turn right onto Riverine Rd
Rooms
Basement Finished, Partial
Interior
Interior Features Ceiling Fan(s), Eat-in Kitchen, Separate/Formal Living Room, Home Office, Kitchen Island, Sliding Glass Door(s), Bath in Primary Bedroom
Heating Gas, Forced Air
Cooling Central Air
Flooring Carpet, Ceramic Tile, Hardwood, Varies
Fireplaces Number 1
Fireplace Yes
Appliance Dryer, Dishwasher, Gas Oven, Gas Range, Gas Water Heater, Microwave, Refrigerator
Laundry In Basement
Exterior
Exterior Feature Blacktop Driveway, Fully Fenced, Patio
Garage Attached
Garage Spaces 1.0
Fence Full
Utilities Available Cable Available, High Speed Internet Available, Sewer Connected, Water Connected
Waterfront No
Roof Type Asphalt
Porch Enclosed, Patio, Porch
Garage Yes
Building
Lot Description Residential Lot
Story 1
Foundation Block
Sewer Connected
Water Connected, Public
Architectural Style Split-Level
Level or Stories One
Additional Building Shed(s), Storage
Structure Type Cedar,Copper Plumbing
Construction Status Existing
Schools
School District Liverpool
Others
Senior Community No
Tax ID 312489-085-000-0010-009-000-0000
Acceptable Financing Cash, Conventional, FHA, VA Loan
Listing Terms Cash, Conventional, FHA, VA Loan
Financing Conventional
Special Listing Condition Standard
Read Less Info
Want to know what your home might be worth? Contact us for a FREE valuation!

Our team is ready to help you sell your home for the highest possible price ASAP
Bought with NextHome CNY Realty







