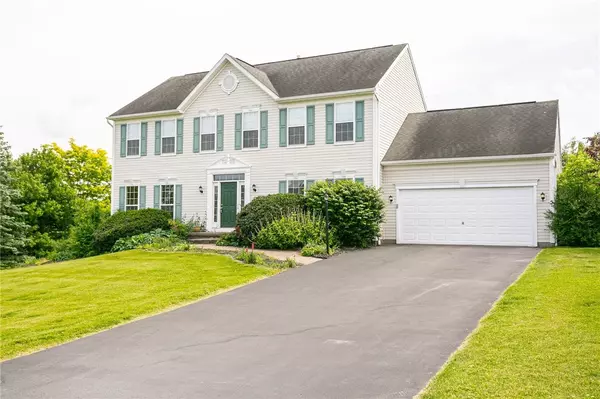$525,000
$424,900
23.6%For more information regarding the value of a property, please contact us for a free consultation.
4 Beds
3 Baths
2,708 SqFt
SOLD DATE : 07/26/2024
Key Details
Sold Price $525,000
Property Type Single Family Home
Sub Type Single Family Residence
Listing Status Sold
Purchase Type For Sale
Square Footage 2,708 sqft
Price per Sqft $193
Subdivision Hamilton Chase Sec 01
MLS Listing ID R1543338
Sold Date 07/26/24
Style Colonial,Two Story
Bedrooms 4
Full Baths 2
Half Baths 1
Construction Status Existing
HOA Y/N No
Year Built 1998
Annual Tax Amount $10,861
Lot Size 0.500 Acres
Acres 0.5
Lot Dimensions 153X122
Property Description
Wow! Don’t miss this gorgeous 4 bed, 2.5 bath, 2708 sq ft colonial, just outside the village of Fairport! Open concept kitchen with quartz countertops, island, and pantry. Kitchen opens to the morning room and family room with hardwoods throughout. Family room features floor to ceiling windows and a gas FP. Large storage pantry off the kitchen would be a perfect 1st floor laundry area. Sliding glass doors off the morning room lead to a deck and a fully fenced backyard, the ultimate summertime set up. Entryway features a coat closet that connects to a convenient half bath, large office with new vinyl plank floors, and a freshly painted dining room with tray ceiling and floor to ceiling windows. Brand new wall to wall carpet throughout upstairs. HUGE primary suite with walk-in closet, and primary bath with double vanity and tub. 3 other generously sized bedrooms upstairs, all with double door closets, and shared full bath also with a double vanity. Attached 2 car garage, large basement perfect for finishing. New HVAC, furnace 2020 and A/C 2021. Brand new carpet and fresh paint throughout. FAIRPORT ELECTRIC. Public open house Saturday 6/8, 11-1pm. Offers due Tuesday 6/11 at noon.
Location
State NY
County Monroe
Community Hamilton Chase Sec 01
Area Perinton-264489
Direction 31F to Hamilton Rd to Chase View Rd
Rooms
Basement Full
Interior
Interior Features Ceiling Fan(s), Separate/Formal Dining Room, Eat-in Kitchen, Granite Counters, Home Office, Kitchen Island, Kitchen/Family Room Combo, Pantry, Sliding Glass Door(s), Walk-In Pantry, Window Treatments, Bath in Primary Bedroom
Heating Gas, Forced Air
Cooling Central Air
Flooring Carpet, Hardwood, Laminate, Varies
Fireplaces Number 1
Fireplace Yes
Window Features Drapes,Thermal Windows
Appliance Dryer, Dishwasher, Electric Oven, Electric Range, Disposal, Gas Water Heater, Microwave, Refrigerator, Washer
Laundry In Basement
Exterior
Exterior Feature Blacktop Driveway, Deck, Fully Fenced
Garage Attached
Garage Spaces 2.0
Fence Full
Utilities Available Cable Available, Sewer Connected, Water Connected
Waterfront No
Roof Type Asphalt,Shingle
Porch Deck
Garage Yes
Building
Lot Description Corner Lot, Rectangular, Residential Lot
Story 2
Foundation Block
Sewer Connected
Water Connected, Public
Architectural Style Colonial, Two Story
Level or Stories Two
Structure Type Vinyl Siding,Copper Plumbing
Construction Status Existing
Schools
School District Fairport
Others
Senior Community No
Tax ID 264489-153-120-0001-002-000
Acceptable Financing Cash, Conventional, FHA, VA Loan
Listing Terms Cash, Conventional, FHA, VA Loan
Financing Conventional
Special Listing Condition Standard
Read Less Info
Want to know what your home might be worth? Contact us for a FREE valuation!

Our team is ready to help you sell your home for the highest possible price ASAP
Bought with RE/MAX Plus







