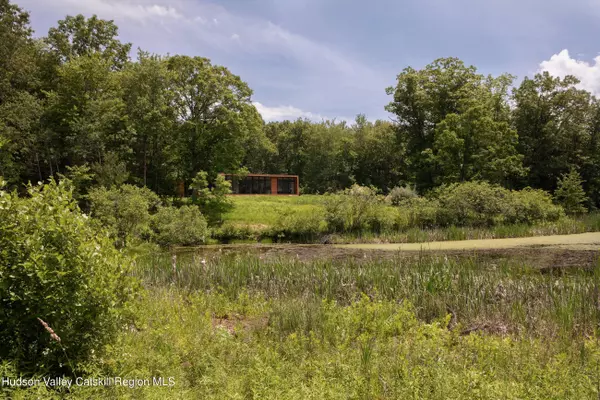$2,250,000
$2,375,000
5.3%For more information regarding the value of a property, please contact us for a free consultation.
3 Beds
2 Baths
1,900 SqFt
SOLD DATE : 07/24/2024
Key Details
Sold Price $2,250,000
Property Type Single Family Home
Sub Type Single Family Residence
Listing Status Sold
Purchase Type For Sale
Square Footage 1,900 sqft
Price per Sqft $1,184
MLS Listing ID 20242765
Sold Date 07/24/24
Style Contemporary
Bedrooms 3
Full Baths 2
HOA Y/N No
Originating Board Hudson Valley Catskills Region Multiple List Service (Ulster County Board of REALTORS®)
Year Built 2009
Annual Tax Amount $13,043
Tax Year 13043
Lot Size 37.900 Acres
Acres 37.9
Property Description
The Pond House, nestled among 38 private acres of naturally landscaped meadows and extensive walking paths, overlooks an immense, undulating pond. The experience unfolds as you arrive down the winding gravel driveway lined with wildflower meadows, ending in a stone path leading up to the cedar-clad and greenery-surrounded house. The single-story, three-bedroom, two-bath home was intentionally built to serve the terrain rather than overwhelm it. The home's design was inspired by the mid-century homes of California and Scandinavia, as well as the iconic shed-roof farm structures found in the area. The exterior is entirely composed of natural-finish Western Red Cedar and immense floor-to-ceiling windows, each framing an astounding view.
Immediately upon entering the home, you're pulled towards the living room's continuous bank of windows, revealing the glistening pondscape and its abundance of flora and fauna. The spacious primary suite is to the left, and the corner screened-in verandah is to the right, both with forever vistas over the water and the fields of various native grasses. The guest wing has two bedrooms and a full bath and is separated from the personal living space on the other end for privacy. A large open, high-ceilinged space on the lower level spans the entirety of the home and provides a blank canvas to have an office, a library, a media room, a gym, or all of these.
Danish white oak wood floors throughout, the quality of the kitchen appliances, the bathroom fixtures, the hardware, and the windows all speak to the high caliber of the design and build. The even rhythm of vertical windows throughout, mimicking the tree trunks outside, allows landscape views in multiple directions, reinforcing the sense of expansiveness and connection with nature.
The property's outdoors has been designed by one of the most famous landscape architects, Larry Weaner, renowned for meadow landscaping, ecological restoration, and native garden design. A heated pool is surrounded by irrigated plant beds, flowers blooming from spring to late summer, and a raised vegetable garden. Long, winding, well-maintained paths cut through the entire property, perfect for long walks without ever leaving the property. Multiple points along the pond make for the ideal kayak and boat launches, and hang-out spots include a fire pit and in-the-woods dining area.
The Pond House is an exceptional, modern expression of a true country home - inviting, remarkably private, and the perfect balance between wild and well-manicured.
Ideally located under 10 minutes from Hudson and Kinderhook and just over two hours from New York City.
Location
State NY
County Columbia
Area Columbia
Zoning RA1
Rooms
Basement Concrete, Finished, Full
Interior
Interior Features 3 Seasons Room, High Ceilings, High Speed Internet, Kitchen Island, Open Floorplan, Primary Downstairs, Soaking Tub
Heating Forced Air
Cooling Central Air
Flooring Hardwood
Fireplaces Number 1
Fireplaces Type Gas, Living Room
Fireplace Yes
Laundry In Basement
Exterior
Exterior Feature Garden, Rain Gutters, Smart Irrigation
Pool Heated, In Ground
Utilities Available Cable Connected, Electricity Connected, Water Connected, Propane
View Forest, Garden, Meadow, Panoramic, Pond, Trees/Woods
Roof Type Membrane,Metal,Rubber
Porch Patio, Porch, Screened
Garage No
Building
Lot Description Garden, Gentle Sloping, Landscaped, Many Trees, Meadow, Native Plants, Pond On Lot, Secluded, Views, Wetlands
Story 1
Foundation Slab
Sewer Septic Tank
Water Well
Architectural Style Contemporary
Level or Stories One
Schools
High Schools Ichabod Crane
School District Ichabod Crane
Others
Senior Community No
Tax ID 103889-073-000-0001-014-112-0000
Read Less Info
Want to know what your home might be worth? Contact us for a FREE valuation!
Our team is ready to help you sell your home for the highest possible price ASAP






