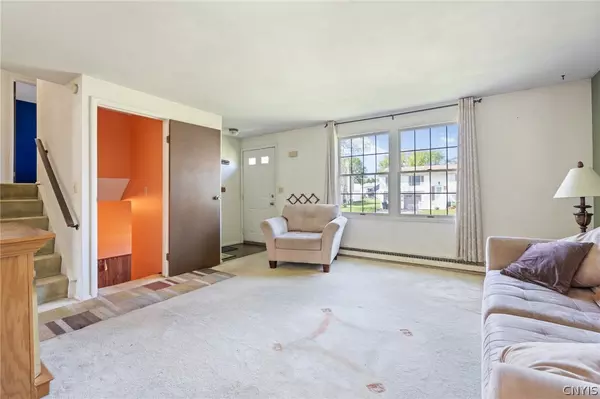$192,000
$185,000
3.8%For more information regarding the value of a property, please contact us for a free consultation.
3 Beds
1 Bath
1,104 SqFt
SOLD DATE : 07/30/2024
Key Details
Sold Price $192,000
Property Type Single Family Home
Sub Type Single Family Residence
Listing Status Sold
Purchase Type For Sale
Square Footage 1,104 sqft
Price per Sqft $173
MLS Listing ID S1536544
Sold Date 07/30/24
Style Split-Level
Bedrooms 3
Full Baths 1
Construction Status Existing
HOA Y/N No
Year Built 1985
Annual Tax Amount $5,495
Lot Size 8,102 Sqft
Acres 0.186
Lot Dimensions 75X108
Property Description
Welcome to 4088 Kidron Ln, your next serene retreat ready for your personal vision. This 3-bedroom split-level offers a manicured backyard perfect for summer BBQs and relaxation. With a basement and attached garage for storage, plus potential for extra living space, this gem is primely located just minutes from essential amenities, stores, and restaurants. Don't miss this opportunity to call it home sweet home!
Location
State NY
County Onondaga
Area Clay-312489
Direction Take Oswego Rd to Balboa Dr to Mesa Ln to Kidron Ln
Rooms
Basement Full
Interior
Interior Features Separate/Formal Dining Room, Eat-in Kitchen, Separate/Formal Living Room, Living/Dining Room
Heating Electric, Baseboard
Flooring Carpet, Laminate, Varies
Fireplace No
Appliance Electric Oven, Electric Range, Electric Water Heater, Refrigerator
Laundry In Basement
Exterior
Exterior Feature Blacktop Driveway
Garage Attached
Garage Spaces 1.0
Utilities Available Sewer Connected, Water Connected
Waterfront No
Roof Type Asphalt
Garage Yes
Building
Lot Description Residential Lot
Story 1
Foundation Block
Sewer Connected
Water Connected, Public
Architectural Style Split-Level
Level or Stories One
Structure Type Aluminum Siding,Steel Siding,Vinyl Siding
Construction Status Existing
Schools
School District Liverpool
Others
Senior Community No
Tax ID 312489-068-000-0023-013-000-0000
Acceptable Financing Cash, Conventional, FHA, VA Loan
Listing Terms Cash, Conventional, FHA, VA Loan
Financing Conventional
Special Listing Condition Standard
Read Less Info
Want to know what your home might be worth? Contact us for a FREE valuation!

Our team is ready to help you sell your home for the highest possible price ASAP
Bought with Howard Hanna Real Estate







