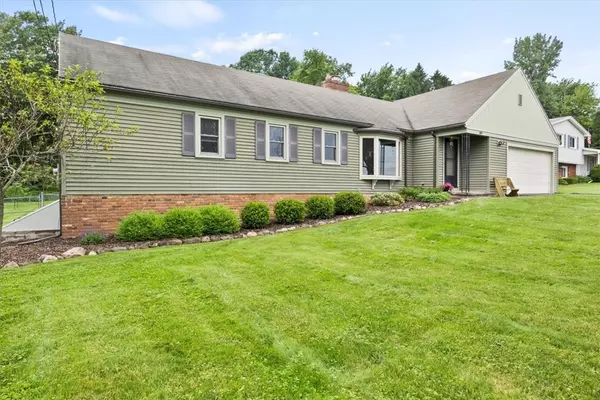$347,000
$274,900
26.2%For more information regarding the value of a property, please contact us for a free consultation.
3 Beds
2 Baths
1,680 SqFt
SOLD DATE : 07/31/2024
Key Details
Sold Price $347,000
Property Type Single Family Home
Sub Type Single Family Residence
Listing Status Sold
Purchase Type For Sale
Square Footage 1,680 sqft
Price per Sqft $206
Subdivision Dublin Heights
MLS Listing ID R1544498
Sold Date 07/31/24
Style Ranch
Bedrooms 3
Full Baths 2
Construction Status Existing
HOA Y/N No
Year Built 1962
Annual Tax Amount $6,475
Lot Size 0.540 Acres
Acres 0.54
Lot Dimensions 102X225
Property Description
Updated ranch nestled in the serene Penfield countryside, yet just minutes from stores & other conveniences. This charming home offers 3 BR & 2 full BA. Step into the inviting living room, complete w/ a cozy fireplace & large picture window that frames open views of the farm fields across the street. The open-concept floorplan is perfect for entertaining & family gatherings, seamlessly connecting the living/dining areas to the eat-in kitchen. An adjacent laundry room & full BA add convenience. The expansive family room, added in 2019, boasts cathedral ceilings, large windows & new carpeting (2022). Sliding doors lead to the backyard patio, perfect for outdoor relaxation. A private hall off the main living area houses 3 spacious BR & another full BA. The full basement offers endless potential for add'l living space. Outside, the large, fully fenced backyard features an above-ground pool w/ a surrounding deck, creating a perfect summer retreat. Don't miss this opportunity to make this beautiful home your own! Delayed showings & negotiations on file. Showings will begin Friday 6/14 at 9am. Offers will be reviewed Tuesday 6/18 at 2pm.
Location
State NY
County Monroe
Community Dublin Heights
Area Penfield-264200
Direction From Atlantic ave turn right on whalen road, left on Dublin road and property will be on left side
Rooms
Basement Crawl Space, Exterior Entry, Partial, Walk-Up Access, Sump Pump
Main Level Bedrooms 3
Interior
Interior Features Ceiling Fan(s), Cathedral Ceiling(s), Dining Area, Entrance Foyer, Separate/Formal Living Room, Sliding Glass Door(s), Bedroom on Main Level, Programmable Thermostat
Heating Gas, Forced Air
Cooling Central Air
Flooring Hardwood, Tile, Varies, Vinyl
Fireplaces Number 1
Fireplace Yes
Appliance Dryer, Dishwasher, Electric Oven, Electric Range, Free-Standing Range, Gas Water Heater, Microwave, Oven, Refrigerator, Washer
Laundry Main Level
Exterior
Exterior Feature Blacktop Driveway, Deck, Fully Fenced, Pool, Patio
Garage Attached
Garage Spaces 2.0
Fence Full
Pool Above Ground
Utilities Available Sewer Connected, Water Connected
Waterfront No
Roof Type Asphalt,Shingle
Porch Deck, Patio
Garage Yes
Building
Story 1
Foundation Block
Sewer Connected
Water Connected, Public
Architectural Style Ranch
Level or Stories One
Structure Type Vinyl Siding,Copper Plumbing
Construction Status Existing
Schools
School District Penfield
Others
Senior Community No
Tax ID 264200-125-030-0001-036-000
Acceptable Financing Cash, Conventional, FHA, VA Loan
Listing Terms Cash, Conventional, FHA, VA Loan
Financing Cash
Special Listing Condition Standard
Read Less Info
Want to know what your home might be worth? Contact us for a FREE valuation!

Our team is ready to help you sell your home for the highest possible price ASAP
Bought with Howard Hanna







