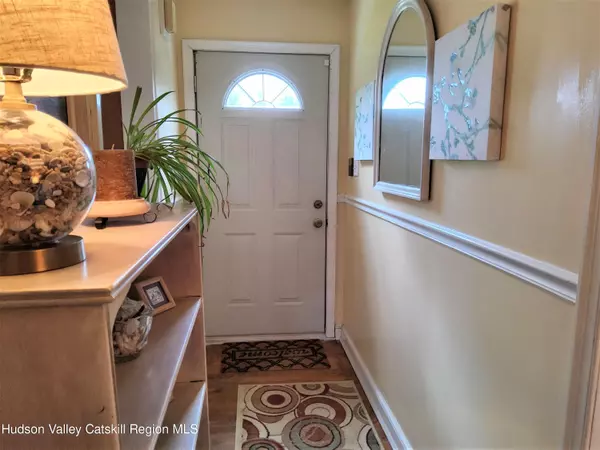$430,000
$455,000
5.5%For more information regarding the value of a property, please contact us for a free consultation.
3 Beds
2 Baths
1,772 SqFt
SOLD DATE : 08/05/2024
Key Details
Sold Price $430,000
Property Type Single Family Home
Sub Type Single Family Residence
Listing Status Sold
Purchase Type For Sale
Square Footage 1,772 sqft
Price per Sqft $242
MLS Listing ID 20242150
Sold Date 08/05/24
Style Cape Cod
Bedrooms 3
Full Baths 2
HOA Y/N No
Originating Board Hudson Valley Catskills Region Multiple List Service (Ulster County Board of REALTORS®)
Year Built 1950
Annual Tax Amount $6,202
Tax Year 6202
Lot Size 0.610 Acres
Acres 0.61
Property Description
Conveniently located between Kingston and New Paltz with an easy commute to Poughkeepsie, this three-bedroom two bath cape style home offers opportunities only limited by your imagination. When you look up the phrase ''curb appeal'' in the Urban dictionary you will see a photo of this house!
Located walking distance to quaint Main Street Rosendale with the picturesque Rondout Creek running through it, the Wallkill Valley Rail Trail, Rosendale Trestle and the Rosendale Recreation Center that includes town pools, playground, tennis and basketball courts.
This home it all with lots of charming nooks and crannies. On the main floor you will find a
spacious bedroom with built in shelves and cubbies, recently renovated full bathroom and a living room with built-in book shelves, electric fireplace, oversized picture window and well-maintained hardwood floors. On the second floor you'll see parquet floors throughout, the primary bedroom includes an en suite bath, vaulted ceilings, built in
shelves, and 'bonus' room complete with glass slider to a private deck, plus a third bedroom. Throughout the house you will find all Andersen tilt-wash vinyl windows.
You will appreciate a fully renovated kitchen with custom cabinets, new energy efficient appliances, double sink, light fixtures, and beautiful granite counters. The formal dining room adjoins the kitchen with wainscoting, crown molding and window treatments. All systems have been thoroughly maintained by the sellers for over thirty years.
The basement with exterior access is not included in the square footage and can be
transformed into additional living space, let your imagination take over.
The exterior of the property is an oasis of delightful spaces to relish outdoor living. Enjoy the stone patio, relax on a bench in the shade by the water fountain or fire pit, soak in the
five-person covered hot tub on the deck or dig in and plant those seeds you've always wanted
to grow in the already established veggie garden. The yard boasts beautiful flowering and fruit bearing trees, shrubbery and plenty of extra outdoor space for endless options. Exterior lights and spigots were thoughtfully installed on the property.
Come take a look today at all this house has to offer! You will not be disappointed.
Location
State NY
County Ulster
Area Rosendale
Zoning R-2
Rooms
Basement Finished, Storage Space, Walk-Out Access
Interior
Interior Features Bookcases, Built-in Features, Ceiling Fan(s), Crown Molding, Eat-in Kitchen, Granite Counters, High Speed Internet, Hot Tub, Low Flow Plumbing Fixtures, Recessed Lighting, Storage, Track Lighting, Vaulted Ceiling(s)
Heating Baseboard, Propane
Cooling Ceiling Fan(s), Window Unit(s)
Flooring Hardwood, Parquet, Simulated Wood
Fireplaces Number 1
Fireplaces Type Electric, Living Room
Fireplace Yes
Laundry In Basement, Laundry Room, Sink
Exterior
Exterior Feature Awning(s), Balcony, Fire Pit, Garden, Lighting, Paved Walkway, Private Entrance, Rain Gutters, Storage, Other
Garage Spaces 1.0
Garage Description 1.0
Fence Fenced
Utilities Available Cable Connected, Electricity Connected, Phone Connected, Water Connected, Propane
View Neighborhood
Roof Type Membrane,Shingle
Porch Awning(s), Deck, Patio, See Remarks
Total Parking Spaces 1
Garage Yes
Building
Lot Description Back Yard, Corners Marked, Front Yard, Garden, Landscaped, Level, Orchard(s), Paved
Story 2
Foundation Block
Sewer Septic Tank
Water Public
Architectural Style Cape Cod
Level or Stories Two
Schools
High Schools Rondout Valley Schools
School District Rondout Valley Schools
Others
Tax ID 70.34-6-10
Acceptable Financing Cash, Conventional, FHA, USDA Loan, VA Loan
Listing Terms Cash, Conventional, FHA, USDA Loan, VA Loan
Read Less Info
Want to know what your home might be worth? Contact us for a FREE valuation!
Our team is ready to help you sell your home for the highest possible price ASAP







