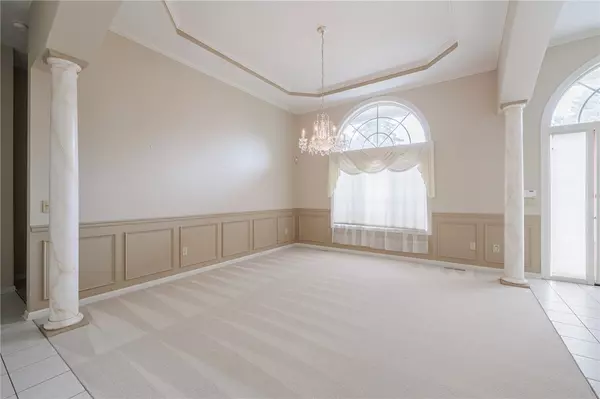$565,000
$500,000
13.0%For more information regarding the value of a property, please contact us for a free consultation.
3 Beds
3 Baths
2,674 SqFt
SOLD DATE : 08/08/2024
Key Details
Sold Price $565,000
Property Type Single Family Home
Sub Type Single Family Residence
Listing Status Sold
Purchase Type For Sale
Square Footage 2,674 sqft
Price per Sqft $211
Subdivision Winchester Woods Sec 02
MLS Listing ID R1547958
Sold Date 08/08/24
Style Ranch
Bedrooms 3
Full Baths 2
Half Baths 1
Construction Status Existing
HOA Y/N No
Year Built 1999
Annual Tax Amount $11,216
Lot Size 0.470 Acres
Acres 0.47
Lot Dimensions 110X199
Property Description
RARELY AVAILABLE brick ranch in Penfield with Webster schools! Walkout basement could be finished for additional living space! New water heater 2024. Carpets professionally cleaned 2024! Central vacuum makes for easy cleaning. Spacious deck off eat-in kitchen is ideal for entertaining! Home backs up to woods for privacy. Kitchen has quality Brookhaven cabinetry, built-in desk and seated island. Formal living room boasts ample natural light and gas fireplace. Formal dining room features grand columns and tray ceiling with elegant chandelier, opens to family room with large picture window. French doors open to HUGE primary suite with walk-in closet and large bathroom. First floor laundry room complete with utility sink and storage shelves off of the 2.5 car garage. Extensive landscaping on this meticulously maintained home! Don't miss out! Delayed negotiations until 7/2 at 12pm. Open house Saturday 6/29 from 1:00-2:30.
Location
State NY
County Monroe
Community Winchester Woods Sec 02
Area Penfield-264200
Direction From Five Mile to Sunleaf to Mt Eagle, #10
Rooms
Basement Full, Walk-Out Access, Sump Pump
Main Level Bedrooms 3
Interior
Interior Features Ceiling Fan(s), Central Vacuum, Separate/Formal Dining Room, Eat-in Kitchen, Separate/Formal Living Room, Kitchen Island, Kitchen/Family Room Combo, Living/Dining Room, Other, See Remarks, Main Level Primary, Primary Suite
Heating Gas, Forced Air
Cooling Central Air
Flooring Carpet, Tile, Varies
Fireplaces Number 1
Fireplace Yes
Appliance Dryer, Dishwasher, Electric Cooktop, Gas Water Heater, Microwave, Refrigerator, See Remarks, Washer
Laundry Main Level
Exterior
Exterior Feature Blacktop Driveway, Deck
Garage Attached
Garage Spaces 2.5
Utilities Available Cable Available, Sewer Connected, Water Connected
Waterfront No
Roof Type Asphalt
Porch Deck, Open, Porch
Garage Yes
Building
Lot Description Other, Residential Lot, See Remarks
Story 1
Foundation Block
Sewer Connected
Water Connected, Public
Architectural Style Ranch
Level or Stories One
Structure Type Aluminum Siding,Brick,Steel Siding
Construction Status Existing
Schools
School District Webster
Others
Senior Community No
Tax ID 264200-109-010-0002-206-000
Acceptable Financing Cash, Conventional, FHA, VA Loan
Listing Terms Cash, Conventional, FHA, VA Loan
Financing Cash
Special Listing Condition Standard
Read Less Info
Want to know what your home might be worth? Contact us for a FREE valuation!

Our team is ready to help you sell your home for the highest possible price ASAP
Bought with RE/MAX Plus







