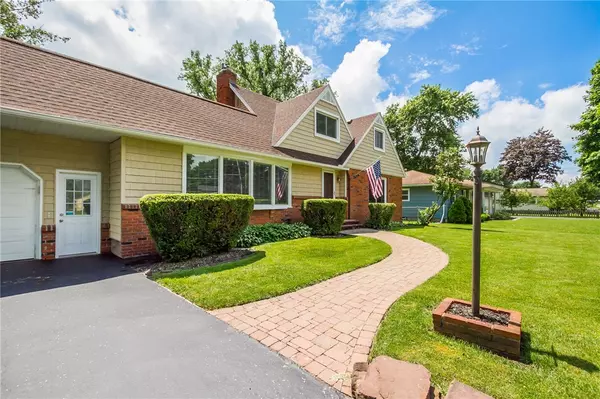$335,000
$224,900
49.0%For more information regarding the value of a property, please contact us for a free consultation.
3 Beds
3 Baths
1,629 SqFt
SOLD DATE : 08/13/2024
Key Details
Sold Price $335,000
Property Type Single Family Home
Sub Type Single Family Residence
Listing Status Sold
Purchase Type For Sale
Square Footage 1,629 sqft
Price per Sqft $205
Subdivision South Rdg Estates Sec 03-
MLS Listing ID R1544664
Sold Date 08/13/24
Style Cape Cod,Colonial
Bedrooms 3
Full Baths 2
Half Baths 1
Construction Status Existing
HOA Y/N No
Year Built 1968
Annual Tax Amount $5,819
Lot Size 0.293 Acres
Acres 0.2926
Lot Dimensions 85X149
Property Description
Welcome to this meticulous 3 bed, 2.5 bath home. Upon entry, you're greeted by a winding staircase, an extra-large closet, and tile flooring. The first floor features a spacious living room with wall-to-wall carpeting, a 14' bow window, and a stoned floor-to-ceiling gas fireplace. The eat-in kitchen, with all appliances, opens to a large Trex deck with vinyl rails. The four-season den, with slate flooring and a cozy gas stove, also accesses the deck. The 2.5-car garage, with updated epoxy flooring, offers ample storage. Upstairs, there are two bedrooms and a full bath. The partially finished basement includes a half bath and a built-in refrigerator, providing extra living space. Amenities include a private backyard, hardwood floors, vinyl siding, a 4-year-old furnace, a tankless water heater with a backup tank, generator hookup, a large first-floor bedroom, and a beautifully refinished first-floor bathroom with custom tile work. Additionally, a backyard shed offers extra storage. Don't miss out! Showings to start on 6/12 with negotiations set for 6/18 @3pm.
Location
State NY
County Monroe
Community South Rdg Estates Sec 03-
Area Greece-262800
Direction West Ridge --> South on Long Pond --> Right on Red Rock Rd --> Property on South side
Rooms
Basement Full, Partial, Sump Pump
Main Level Bedrooms 1
Interior
Interior Features Ceiling Fan(s), Entrance Foyer, Eat-in Kitchen, Separate/Formal Living Room, Pantry, Sliding Glass Door(s), Main Level Primary
Heating Gas, Forced Air
Cooling Central Air
Flooring Carpet, Hardwood, Tile, Varies
Fireplaces Number 2
Fireplace Yes
Appliance Dryer, Dishwasher, Electric Cooktop, Disposal, Gas Water Heater, Microwave, Refrigerator, See Remarks, Washer
Laundry In Basement
Exterior
Exterior Feature Awning(s), Blacktop Driveway, Deck, Fully Fenced, Patio
Garage Attached
Garage Spaces 2.5
Fence Full
Utilities Available Cable Available, High Speed Internet Available, Sewer Connected, Water Connected
Waterfront No
Roof Type Asphalt
Porch Deck, Patio
Garage Yes
Building
Lot Description Rectangular, Residential Lot
Story 2
Foundation Block
Sewer Connected
Water Connected, Public
Architectural Style Cape Cod, Colonial
Level or Stories Two
Additional Building Shed(s), Storage
Structure Type Brick,Vinyl Siding,Copper Plumbing
Construction Status Existing
Schools
School District Greece
Others
Senior Community No
Tax ID 262800-089-060-0001-013-000
Acceptable Financing Cash, Conventional, FHA, VA Loan
Listing Terms Cash, Conventional, FHA, VA Loan
Financing Conventional
Special Listing Condition Standard
Read Less Info
Want to know what your home might be worth? Contact us for a FREE valuation!

Our team is ready to help you sell your home for the highest possible price ASAP
Bought with Keller Williams Realty Greater Rochester







