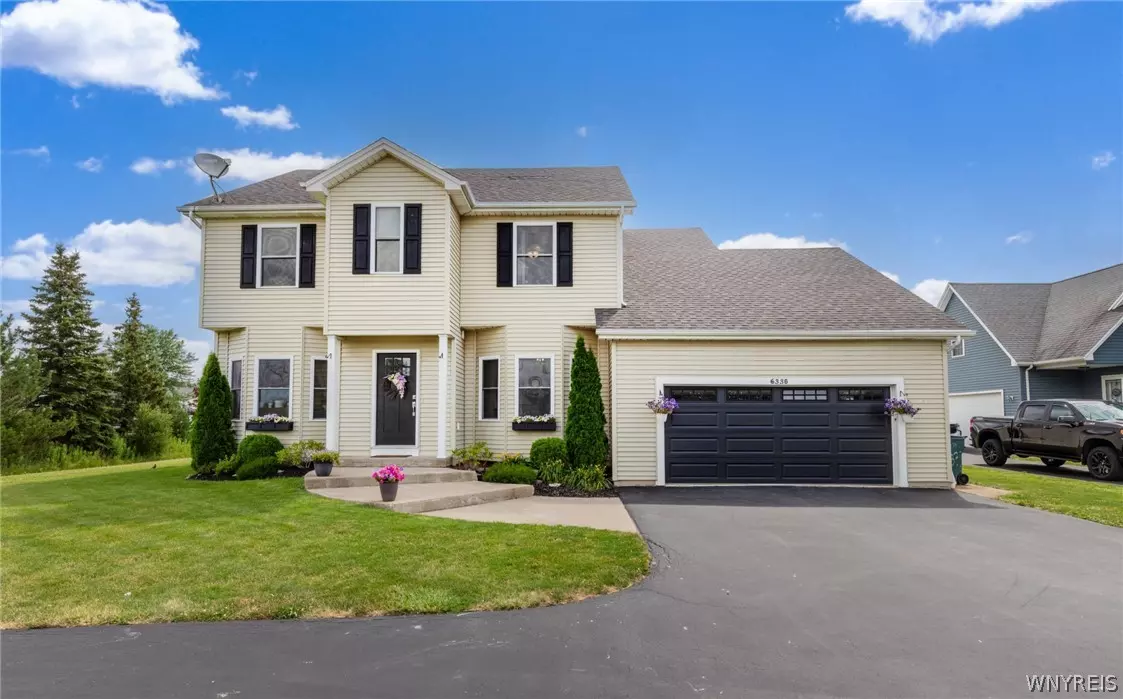$475,000
$464,800
2.2%For more information regarding the value of a property, please contact us for a free consultation.
4 Beds
3 Baths
2,482 SqFt
SOLD DATE : 08/26/2024
Key Details
Sold Price $475,000
Property Type Single Family Home
Sub Type Single Family Residence
Listing Status Sold
Purchase Type For Sale
Square Footage 2,482 sqft
Price per Sqft $191
Subdivision Hidden Rdg Estates
MLS Listing ID B1546371
Sold Date 08/26/24
Style Two Story,Traditional
Bedrooms 4
Full Baths 2
Half Baths 1
Construction Status Existing
HOA Y/N No
Year Built 2006
Annual Tax Amount $8,636
Lot Size 0.604 Acres
Acres 0.6044
Lot Dimensions 94X279
Property Description
Must-see custom-built home on a 0.6 acre lot in Starpoint School District. There is NOTHING to do in this house except move in. Very spacious bedrooms – especially the master. Freshly Painted, Clean, and move-in ready. Open Concept Home with many improvements along the way. 9ft ceiling on first floor with oversized stairways leading to both basement & second floor. ALL KITCHEN APPLIANCES INCLUDED! Curtains and/or blinds to stay on all windows. 4 BR, 2.5 Baths, Great Room, Morning Room, Dining Room, HUGE Kitchen, deck off back sliding glass doors that overlooks the large back yard, MB Suite w/ double door entrance, Walk-in Closet, Jacuzzi, and Walk-in Shower for 2. Stunning stone gas fireplace in great room with custom-built mantle. Spacious fenced-in lot. Turn around driveway with (2) entrances & plenty of room for parking. Shed for Storage. Brand new hot water heater & newer AC. Tile and beautiful Hardwood Downstairs, Carpeting in Bedrooms, Tile in Baths. Very convenient 2nd Floor laundry. THREE CAR GARAGE w/ plenty of added storage shelves. Tilt-In Easy to Clean Windows; 8' Full Basement; Lot Size 95x280.
Location
State NY
County Niagara
Community Hidden Rdg Estates
Area Wheatfield-294000
Direction Saunders Settlement Rd right to Shawnee Rd
Rooms
Basement Full, Sump Pump
Interior
Interior Features Breakfast Bar, Breakfast Area, Ceiling Fan(s), Jetted Tub, Sliding Glass Door(s), Natural Woodwork, Window Treatments
Heating Gas, Hot Water
Cooling Central Air
Flooring Carpet, Hardwood, Tile, Varies
Fireplaces Number 1
Fireplace Yes
Window Features Drapes
Appliance Appliances Negotiable, Dishwasher, Free-Standing Range, Freezer, Gas Water Heater, Oven, Refrigerator
Exterior
Exterior Feature Blacktop Driveway, Deck, Fully Fenced
Garage Attached
Garage Spaces 3.0
Fence Full
Utilities Available Sewer Connected, Water Connected
Waterfront No
Roof Type Asphalt
Porch Deck
Garage Yes
Building
Lot Description Rectangular
Story 2
Foundation Poured
Sewer Connected
Water Connected, Public
Architectural Style Two Story, Traditional
Level or Stories Two
Additional Building Shed(s), Storage
Structure Type Vinyl Siding,PEX Plumbing
Construction Status Existing
Schools
Elementary Schools Fricano Primary
Middle Schools Starpoint Middle
High Schools Starpoint High
School District Starpoint
Others
Senior Community No
Tax ID 294000-135-003-0002-052-000
Acceptable Financing Cash, Conventional, FHA, VA Loan
Listing Terms Cash, Conventional, FHA, VA Loan
Financing VA
Special Listing Condition Standard
Read Less Info
Want to know what your home might be worth? Contact us for a FREE valuation!

Our team is ready to help you sell your home for the highest possible price ASAP
Bought with Red Door Real Estate WNY LLC







