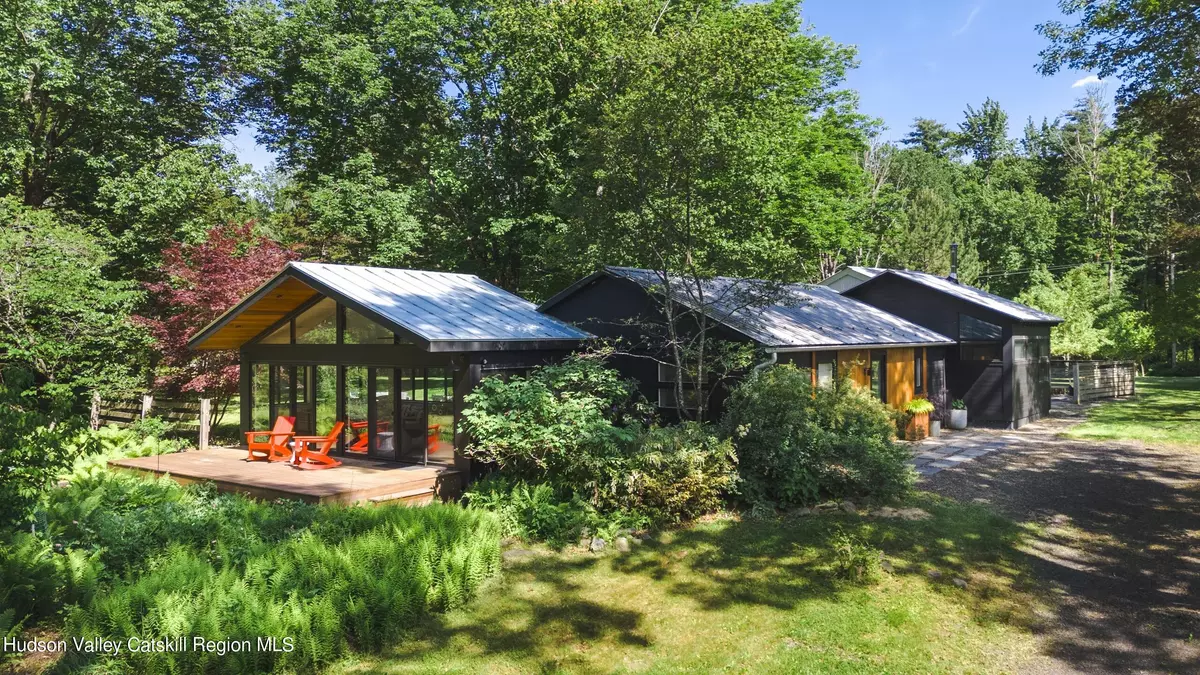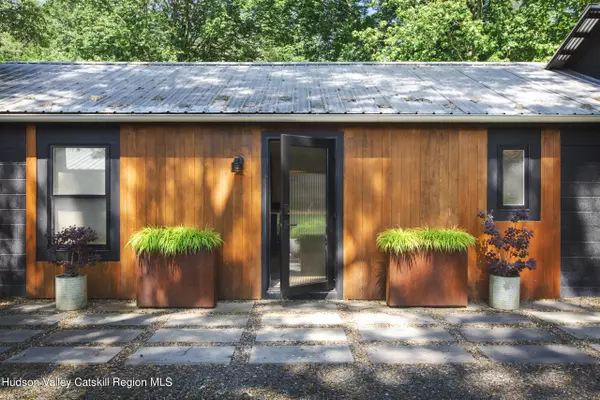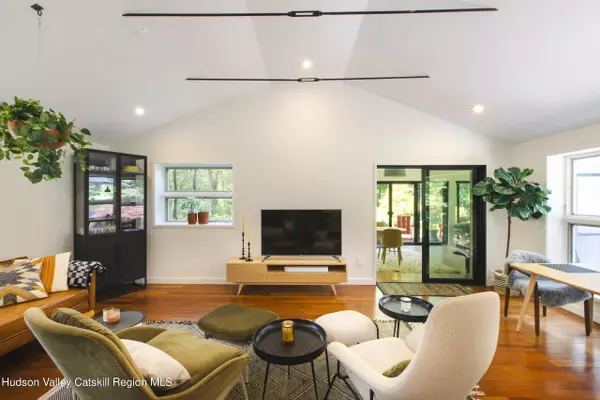$906,000
$906,000
For more information regarding the value of a property, please contact us for a free consultation.
2 Beds
2 Baths
1,710 SqFt
SOLD DATE : 08/23/2024
Key Details
Sold Price $906,000
Property Type Single Family Home
Sub Type Single Family Residence
Listing Status Sold
Purchase Type For Sale
Square Footage 1,710 sqft
Price per Sqft $529
MLS Listing ID 20242625
Sold Date 08/23/24
Style Contemporary
Bedrooms 2
Full Baths 2
Originating Board Hudson Valley Catskills Region Multiple List Service (Ulster County Board of REALTORS®)
Year Built 1945
Annual Tax Amount $7,790
Tax Year 7790
Lot Size 5.900 Acres
Acres 5.9
Property Description
Secluded beyond the thoroughfare that crosses the iconic Ashokan Reservoir, this captivating modern retreat occupies over five acres of lush meadows, dense woodlands, and expansive fern beds. Crafted for minimal upkeep, this residence offers both tranquility and sophisticated charm with extensive modern upgrades, enhancing both its comfort and functionality.
The heart of the home is marked by an open-plan living area with vaulted ceilings and strategic wood accents, reflecting the home's rustic yet modern aesthetic. A newly added four-season porch offers a panoramic embrace of the surrounding beauty, ensuring enjoyment of the serene landscape all year round in a climate-controlled ambiance.
Luxury defines the master suite, which features radiant-heated polished concrete floors, an Asian-inspired bathroom, ample closet space, and large windows that frame the verdant outdoors. An adjacent office or studio with direct access to a bluestone patio provides a private transition from the master suite to the guest areas. This studio room/office can easily be double as a cozy guest room, offering extra space and flexibility
The kitchen has been entirely updated to include state-of-the-art appliances, modern fixtures, and sleek finishes, creating a chef's paradise that's both beautiful and functional. The guest bathroom echoes this modernity, with contemporary fittings and a design that maximizes both space and style.
New cooling units ensure the home remains comfortable across all seasons, complementing the natural breeze that the ample windows invite. The property boasts multiple outdoor living areas, from the screened porch to various patios, perfect for relaxation or hosting gatherings. An easy-to-maintain vegetable garden adds a layer of practicality and charm, providing fresh produce right at your doorstep.
With its proximity to cultural centers like Woodstock, Kingston, and Stone Ridge, and nestled among abundant recreational activities such as hiking, swimming, and skiing, this home offers an ideal retreat for all seasons.
Location
State NY
County Ulster
Area Olive
Zoning Res 1
Interior
Interior Features High Ceilings, His and Hers Closets, Kitchen Island, Open Floorplan, Stone Counters
Heating Electric, Heat Pump, Propane, Radiant, Radiant Floor
Cooling Central Air, Ductless, Electric, Heat Pump
Flooring Concrete, Hardwood, Stone, Tile, Wood
Laundry Laundry Closet
Exterior
Exterior Feature Barbecue, Courtyard, Fire Pit, Garden, Outdoor Grill, Paved Walkway, Storage
Fence Partial
View Rural, Trees/Woods
Roof Type Metal
Porch Deck, Patio
Garage No
Building
Lot Description Back Yard, Landscaped, Meadow, Private
Foundation Slab
Sewer Septic Tank
Water Private, Well
Architectural Style Contemporary
Level or Stories One
Schools
High Schools Onteora Central
School District Onteora Central
Others
Tax ID 45.4-1-10.400
Acceptable Financing Cash, Conventional
Listing Terms Cash, Conventional
Read Less Info
Want to know what your home might be worth? Contact us for a FREE valuation!
Our team is ready to help you sell your home for the highest possible price ASAP







