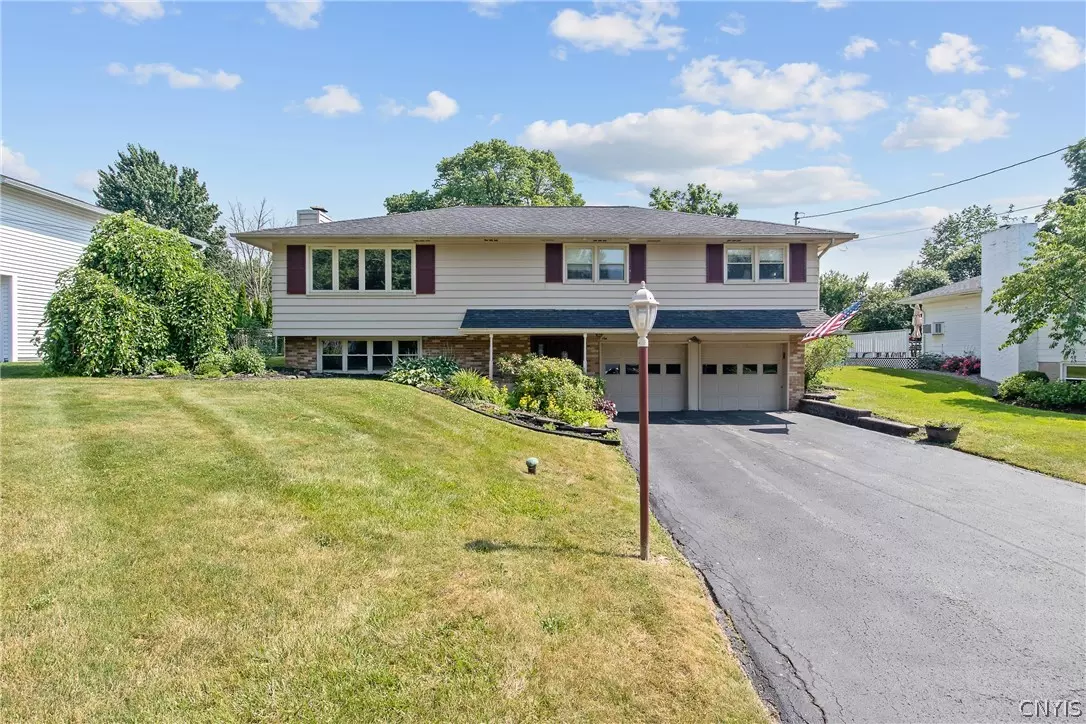$295,000
$295,000
For more information regarding the value of a property, please contact us for a free consultation.
3 Beds
2 Baths
2,126 SqFt
SOLD DATE : 08/27/2024
Key Details
Sold Price $295,000
Property Type Single Family Home
Sub Type Single Family Residence
Listing Status Sold
Purchase Type For Sale
Square Footage 2,126 sqft
Price per Sqft $138
Subdivision Bisson Acres
MLS Listing ID S1547329
Sold Date 08/27/24
Style Raised Ranch
Bedrooms 3
Full Baths 2
Construction Status Existing
HOA Y/N No
Year Built 1963
Annual Tax Amount $6,762
Lot Size 9,374 Sqft
Acres 0.2152
Lot Dimensions 75X125
Property Description
Fantastic Bayberry home that has been lovingly maintained by the same family for over 50 years! This classic home features 3 oversized bedrooms complete with closets, a large living room looking over the quiet street, a dining room with space for a full size table, and an oversized kitchen with dining L. The full bath is enormous and updated, but with enough space to convert back into a split master bath. Enjoy the evenings in the enclosed porch off the dining area, and the afternoons on the stone patio(complete with retractable awning) that looks out to the completely private backyard. The entry level opens with a beautiful tiled entryway, and features a huge family room with large windows and natural light, an updated full bathroom, and a laundry with plenty of space to work. With a manicured lawn and full 2 car attached garage this house has everything needed for years of enjoyment!!
Location
State NY
County Onondaga
Community Bisson Acres
Area Clay-312489
Direction From John Glenn Boulevard enter Bayberry on Mc Intosh St stay to the right until Gulf Line then turn right. The house will be on the left.
Rooms
Basement Full, Finished, Walk-Out Access
Interior
Interior Features Ceiling Fan(s), Dining Area, Entrance Foyer, Eat-in Kitchen, Separate/Formal Living Room, Pantry, Pull Down Attic Stairs, Sliding Glass Door(s), Bedroom on Main Level
Heating Gas, Baseboard, Hot Water
Cooling Wall Unit(s)
Flooring Carpet, Hardwood, Tile, Varies
Fireplaces Number 1
Fireplace Yes
Appliance Dryer, Dishwasher, Electric Oven, Electric Range, Free-Standing Range, Freezer, Gas Water Heater, Microwave, Oven, Refrigerator, Washer
Laundry In Basement
Exterior
Exterior Feature Awning(s), Blacktop Driveway, Patio, Private Yard, See Remarks
Garage Attached
Garage Spaces 2.0
Utilities Available Cable Available, High Speed Internet Available, Sewer Connected, Water Connected
Waterfront No
Roof Type Asphalt
Porch Enclosed, Patio, Porch
Garage Yes
Building
Lot Description Residential Lot
Story 1
Foundation Block
Sewer Connected
Water Connected, Public
Architectural Style Raised Ranch
Level or Stories One
Additional Building Shed(s), Storage
Structure Type Aluminum Siding,Brick,Steel Siding,Copper Plumbing
Construction Status Existing
Schools
School District Liverpool
Others
Senior Community No
Tax ID 312489-094-000-0018-003-000-0000
Acceptable Financing Cash, Conventional, FHA, VA Loan
Listing Terms Cash, Conventional, FHA, VA Loan
Financing Conventional
Special Listing Condition Standard
Read Less Info
Want to know what your home might be worth? Contact us for a FREE valuation!

Our team is ready to help you sell your home for the highest possible price ASAP
Bought with Berkshire Hathaway CNY Realty







