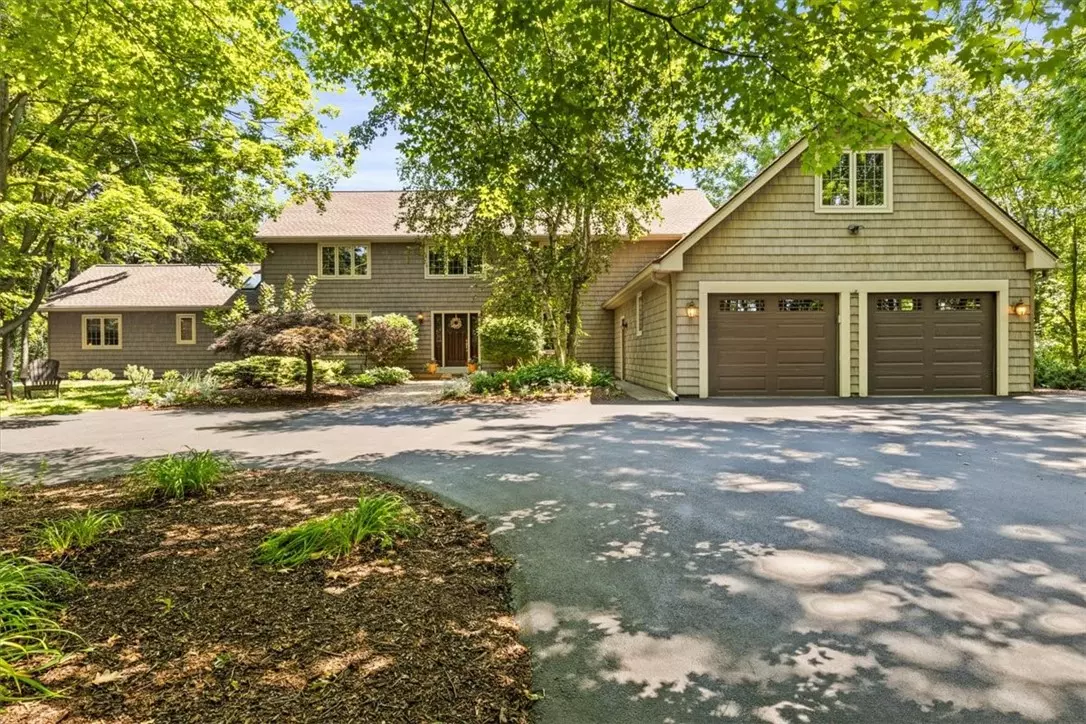$649,900
$649,900
For more information regarding the value of a property, please contact us for a free consultation.
5 Beds
4 Baths
3,636 SqFt
SOLD DATE : 08/28/2024
Key Details
Sold Price $649,900
Property Type Single Family Home
Sub Type Single Family Residence
Listing Status Sold
Purchase Type For Sale
Square Footage 3,636 sqft
Price per Sqft $178
Subdivision John R & M Ellen Bowman
MLS Listing ID R1548307
Sold Date 08/28/24
Style Contemporary,Colonial
Bedrooms 5
Full Baths 3
Half Baths 1
Construction Status Existing
HOA Y/N No
Year Built 1989
Annual Tax Amount $16,582
Lot Size 6.970 Acres
Acres 6.97
Property Description
Contemporary Colonial nestled on a wooded lot that feels like your own private sanctuary! Approach via the circle drive (2020) & admire the natural landscape & New England style vinyl shake exterior (2010). The family room will impress w/ soaring ceilings, grand FP & gorgeous wide plank floors. Sliding glass doors open to an expansive deck w/ steps to the yard. The beautifully updated eat-in kitchen (2018) w/ quartz counters & SS appliances is open to the family room & offers amazing vistas of the Perinton countryside. Adjacent to the kitchen is a convenient 1st floor laundry & a light-filled living/dining room w/ access to a 2nd deck. Located off a private hall, the primary suite features a large walk-in closet & full BA. Above the garage discover a private retreat ideal for an in-law suite w/ a kitchenette & full BA. The 2nd floor has a versatile loft, 3 BR, office/4th BR & full BA. The walkout 12 course basement offers untapped potential. Additional highlights include Fairport Electric, a HE heat pump (2018), a new 200amp panel box (2018), & a 30-year roof (2016).
Location
State NY
County Monroe
Community John R & M Ellen Bowman
Area Perinton-264489
Direction From 490 turn on 31 Pittsford Palmyra Road. Take a right onto Thayer. Turn left into the property
Rooms
Basement Full, Walk-Out Access
Main Level Bedrooms 1
Interior
Interior Features Bathroom Rough-In, Ceiling Fan(s), Cathedral Ceiling(s), Separate/Formal Dining Room, Entrance Foyer, Eat-in Kitchen, Guest Accommodations, Great Room, Home Office, Living/Dining Room, Quartz Counters, See Remarks, Walk-In Pantry, Natural Woodwork, Air Filtration, In-Law Floorplan, Loft, Bath in Primary Bedroom, Main Level Primary, Primary Suite, Programmable Thermostat
Heating Heat Pump, Propane, Baseboard, Electric, Forced Air
Cooling Heat Pump, Central Air, Wall Unit(s)
Flooring Carpet, Hardwood, Tile, Varies
Fireplaces Number 1
Fireplace Yes
Appliance Dishwasher, Electric Water Heater, Free-Standing Range, Freezer, Gas Oven, Gas Range, Microwave, Oven, Refrigerator
Laundry Main Level
Exterior
Exterior Feature Blacktop Driveway, Deck
Garage Attached
Garage Spaces 2.5
Utilities Available Water Connected
Waterfront No
Roof Type Asphalt,Shingle
Porch Deck
Garage Yes
Building
Lot Description Secluded, Wooded
Story 2
Foundation Block
Sewer Septic Tank
Water Connected, Public
Architectural Style Contemporary, Colonial
Level or Stories Two
Additional Building Garage Apartment
Structure Type Vinyl Siding,Copper Plumbing
Construction Status Existing
Schools
School District Fairport
Others
Senior Community No
Tax ID 264489-180-040-0001-012-210
Security Features Security System Owned
Acceptable Financing Cash, Conventional, FHA, VA Loan
Listing Terms Cash, Conventional, FHA, VA Loan
Financing VA
Special Listing Condition Trust
Read Less Info
Want to know what your home might be worth? Contact us for a FREE valuation!

Our team is ready to help you sell your home for the highest possible price ASAP
Bought with Keller Williams Realty Greater Rochester







