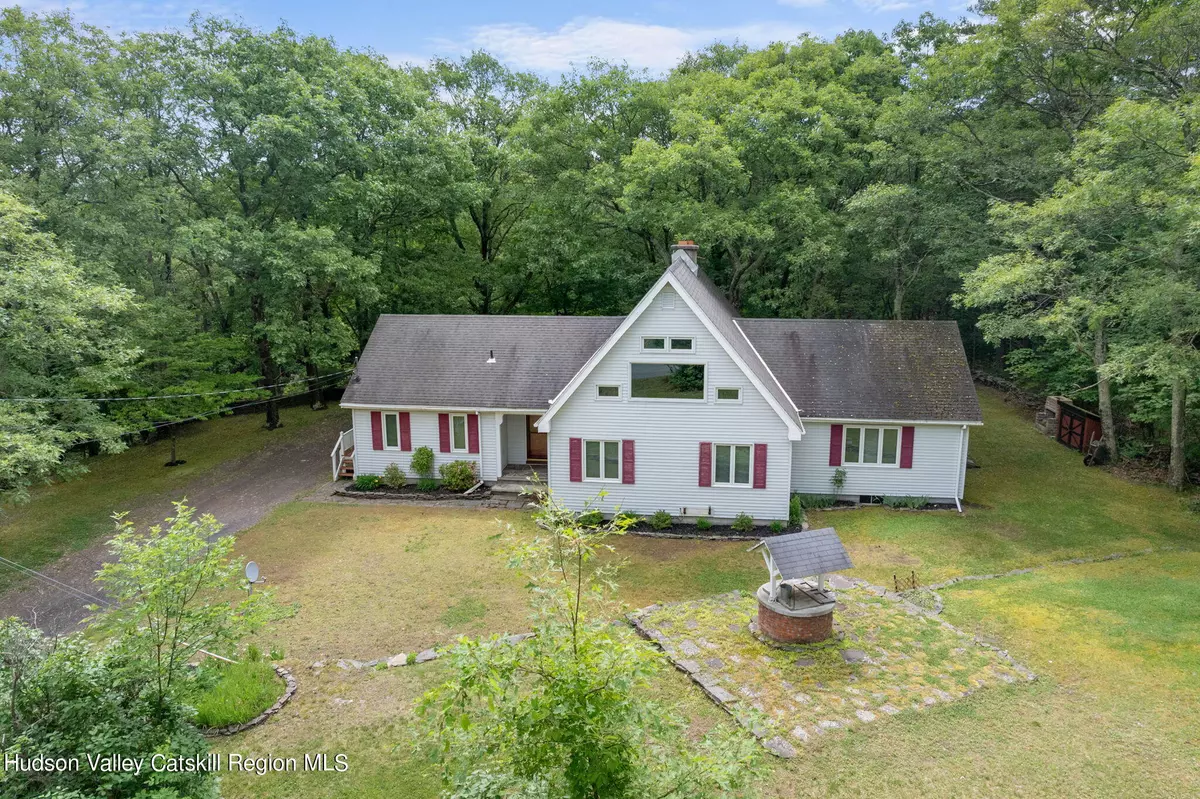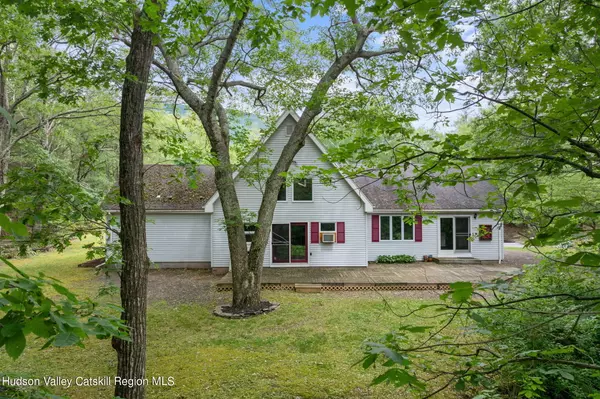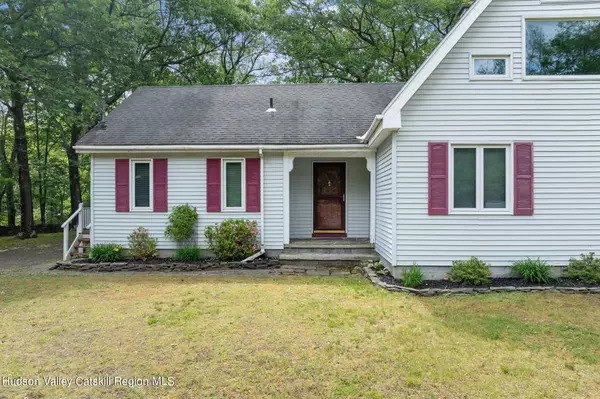$555,000
$599,000
7.3%For more information regarding the value of a property, please contact us for a free consultation.
3 Beds
3 Baths
2,401 SqFt
SOLD DATE : 09/03/2024
Key Details
Sold Price $555,000
Property Type Single Family Home
Sub Type Single Family Residence
Listing Status Sold
Purchase Type For Sale
Square Footage 2,401 sqft
Price per Sqft $231
MLS Listing ID 20242802
Sold Date 09/03/24
Style Cape Cod
Bedrooms 3
Full Baths 2
Originating Board Hudson Valley Catskills Region Multiple List Service (Ulster County Board of REALTORS®)
Year Built 1986
Annual Tax Amount $8,651
Tax Year 8651
Lot Size 2.700 Acres
Acres 2.7
Property Description
Welcome to your Catskills Country Retreat, nestled on nearly 3 acres in Saugerties, NY. This home was lovingly built by a master craftsman whose skill and care is showcased throughout. Upon entering into the foyer, you're greeted by the warm ambiance of the living room. Complete with custom built-ins, sliding doors leading to the patio, and a grand bluestone fireplace. 18 foot soaring ceilings create an airy openness, while large windows invite natural light to dance across the oak floors. The kitchen features handcrafted wood cabinetry, wood butcher block countertops, stainless steel appliances and a spacious island that doubles as a breakfast bar. Sliding doors lead to the back patio creating the perfect space for barbecuing. A spacious dining area connects to the kitchen ensuring convenience. Together, the open layout of these spaces form the heart of the home, where memories are made, meals are shared, and laughter fills the air. Down the hall are two ample sized bedrooms and full bath ensuring convenience and comfort. The spacious primary suite includes wood built-in cabinetry, a generous walk in closet, and ensuite bathroom. Cascade upstairs to the loft area with beautiful wood paneled ceilings and large window bathing the space in light. This space is ready for your imagination, an entertainment/game room perhaps. A large half bath with plenty of storage is conveniently adjacent to the main living space. The mud/laundry room completes the home with separate access to easily unload groceries. Among this 2.7 acre parcel is a detached garage and 20 x 40 workshop with separate driveway and 200 amp service. The possibilities of its future creation are endless. Find tranquility amidst nature all while being conveniently located to the village of Saugerties, Woodstock, Kingston, Hunter and much more. This property is a testament to the craftsman's dedication to creating not just a house, but a true home where memories could be made and cherished for generations to come.
Location
State NY
County Ulster
Area Saugerties-Town
Zoning 02
Rooms
Basement Interior Entry
Interior
Interior Features Beamed Ceilings, Eat-in Kitchen, High Ceilings, Open Floorplan, Walk-In Closet(s)
Heating Baseboard, Hot Water, Oil
Flooring Hardwood
Laundry Laundry Room
Exterior
Garage Spaces 1.0
Garage Description 1.0
Roof Type Asphalt,Shingle
Porch Deck
Total Parking Spaces 1
Garage Yes
Building
Lot Description Gentle Sloping, Rock Outcropping, Wooded
Sewer Septic Tank
Water Well
Architectural Style Cape Cod
Level or Stories One and One Half
Schools
High Schools Saugerties Central Schools
School District Saugerties Central Schools
Others
Tax ID 17.1-6-32
Read Less Info
Want to know what your home might be worth? Contact us for a FREE valuation!
Our team is ready to help you sell your home for the highest possible price ASAP







