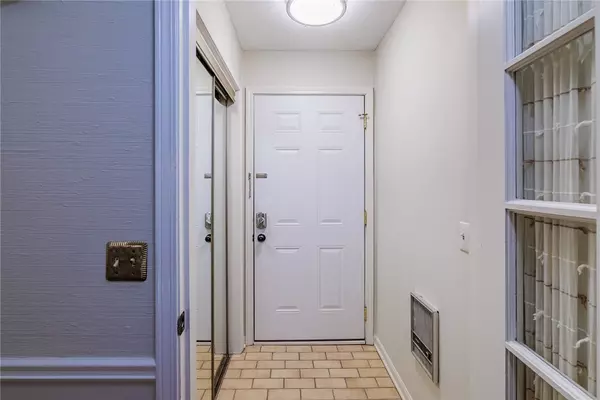$285,000
$249,900
14.0%For more information regarding the value of a property, please contact us for a free consultation.
3 Beds
3 Baths
1,680 SqFt
SOLD DATE : 09/06/2024
Key Details
Sold Price $285,000
Property Type Condo
Sub Type Condominium
Listing Status Sold
Purchase Type For Sale
Square Footage 1,680 sqft
Price per Sqft $169
Subdivision French Woods
MLS Listing ID R1542289
Sold Date 09/06/24
Bedrooms 3
Full Baths 2
Half Baths 1
Construction Status Existing
HOA Y/N No
Year Built 1983
Annual Tax Amount $7,435
Lot Size 6,098 Sqft
Acres 0.14
Lot Dimensions 83X80
Property Description
Move In Ready END UNIT Brighton Townhome with NO HOA! Fantastic Location only minutes from everything! Newly and Professionaly painted throughout living room, kitchen and primary bedroom. Main living space offers beautiful hardwood floors and dining space opening up to a very private paver patio. First floor powder room, Large Kitchen with off-white cabinetry and granite countertops. Upstairs offers TWO FULL BATHS! Primary Bedroom freshly painted with a huge walk in closet and full bathroom. Second bathroom freshly painted with updated vanity. All very large and generously sized bedrooms with tons of closet space. Basement features a partially finsihed rec room with a large storage/laundry room. Full tear off roof new in 2021 and new driveway done in 2022!
Location
State NY
County Monroe
Community French Woods
Area Brighton-Monroe Co.-262000
Direction French Road to left on Frenchwood Circle
Rooms
Basement Full, Partially Finished
Interior
Interior Features Separate/Formal Dining Room, Entrance Foyer, Sliding Glass Door(s), Solid Surface Counters, Natural Woodwork, Window Treatments
Heating Gas, Forced Air
Cooling Central Air
Flooring Ceramic Tile, Hardwood, Luxury Vinyl, Varies
Fireplaces Number 1
Fireplace Yes
Window Features Drapes
Appliance Dryer, Dishwasher, Electric Oven, Electric Range, Disposal, Gas Water Heater, Microwave, Refrigerator, Washer
Laundry In Basement
Exterior
Exterior Feature Patio
Garage Attached
Garage Spaces 1.0
Utilities Available High Speed Internet Available, Sewer Connected, Water Connected
Waterfront No
Roof Type Asphalt
Porch Patio
Garage Yes
Building
Lot Description Corner Lot, Residential Lot
Story 2
Sewer Connected
Water Connected, Public
Level or Stories Two
Structure Type Brick,Vinyl Siding,Copper Plumbing
Construction Status Existing
Schools
School District Brighton
Others
Pets Allowed Yes
Senior Community No
Tax ID 262000-150-130-0001-001-225
Acceptable Financing Cash, Conventional, FHA
Listing Terms Cash, Conventional, FHA
Financing Conventional
Special Listing Condition Standard
Pets Description Yes
Read Less Info
Want to know what your home might be worth? Contact us for a FREE valuation!

Our team is ready to help you sell your home for the highest possible price ASAP
Bought with RE/MAX Realty Group







